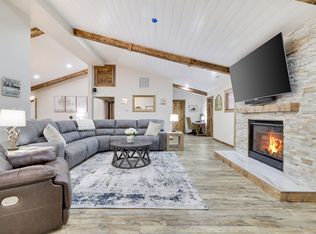Sold for $433,600
$433,600
57 Split Rock Rd, Lake Harmony, PA 18624
3beds
1,834sqft
Single Family Residence
Built in 1958
0.35 Acres Lot
$465,600 Zestimate®
$236/sqft
$2,698 Estimated rent
Home value
$465,600
$438,000 - $498,000
$2,698/mo
Zestimate® history
Loading...
Owner options
Explore your selling options
What's special
Introducing the perfect dream home nestled in the heart of Split Rock Resort! This completely renovated and immaculate 3-bedroom, 2-bath house is the epitome of luxury and convenience. With a quick 2-minute walk to all amenities, you'll have everything you need right at your fingertips.
Step inside and be greeted by the charm and elegance of this fully furnished residence. The spacious living areas are adorned with tasteful decor, providing a warm and inviting atmosphere. Another highlight of this home is its large, covered porch in the front, where you can relax and unwind while enjoying the serene surroundings.
For those who love outdoor living, the huge deck out back is perfect for entertaining guests or simply soaking up the sun or watching the deer and other wildlife. Whether it's morning coffee or evening gatherings, this space will meet all your needs and create lasting memories.
This property goes above and beyond by including a level 2 EV charger in the 3-car garage, catering to environmentally conscious individuals with electric vehicles. Imagine the convenience of having your own charging station at home.
Priced at an attractive $469,000, this remarkable home comes fully furnished, offering a turnkey experience for the lucky buyer. From stylish furniture to essential appliances, everything you need to settle in comfortably is already in place.
Don't miss out on this exceptional chance to live in luxury at Split Rock Resort. Contact now to schedule a viewing and secure your future in this stunning fully furnished home.
Zillow last checked: 8 hours ago
Listing updated: March 03, 2025 at 01:39am
Listed by:
Jennifer Lynn Bohinski 570-249-0687,
CENTURY 21 Select Group - Blakeslee
Bought with:
Iron Valley Real Estate of Lehigh Valley - Bethlehem
Source: PMAR,MLS#: PM-104692
Facts & features
Interior
Bedrooms & bathrooms
- Bedrooms: 3
- Bathrooms: 2
- Full bathrooms: 2
Primary bedroom
- Description: Skylights
- Level: Second
- Area: 240
- Dimensions: 16 x 15
Bedroom 2
- Level: Second
- Area: 132
- Dimensions: 12 x 11
Bedroom 3
- Description: Lots of windows
- Level: Second
- Area: 190
- Dimensions: 19 x 10
Primary bathroom
- Level: Second
- Area: 63
- Dimensions: 9 x 7
Dining room
- Level: First
- Area: 192
- Dimensions: 16 x 12
Kitchen
- Description: Tiled backsplash, new appliances
- Level: First
- Area: 96
- Dimensions: 16 x 6
Laundry
- Description: In hallway closet
- Level: Second
- Area: 27
- Dimensions: 9 x 3
Living room
- Level: First
- Area: 320
- Dimensions: 20 x 16
Other
- Description: 2 stall garage-heated LEVEL 2 EV CHARGING STATION
- Level: First
- Area: 399
- Dimensions: 21 x 19
Other
- Description: Behind the garage, not heated
- Level: First
- Area: 60
- Dimensions: 10 x 6
Heating
- Baseboard, Electric, Propane
Cooling
- Ceiling Fan(s)
Appliances
- Included: Electric Range, Refrigerator, Water Heater, Dishwasher, Washer, Dryer
Features
- Flooring: Vinyl, Wood
- Basement: Crawl Space
- Has fireplace: Yes
- Fireplace features: Living Room
- Common walls with other units/homes: No Common Walls
Interior area
- Total structure area: 1,834
- Total interior livable area: 1,834 sqft
- Finished area above ground: 1,834
- Finished area below ground: 0
Property
Parking
- Parking features: Garage - Attached
- Has attached garage: Yes
Features
- Stories: 1
- Patio & porch: Porch, Deck
Lot
- Size: 0.35 Acres
- Features: Wooded
Details
- Parcel number: 33A21D31
- Zoning description: Residential
Construction
Type & style
- Home type: SingleFamily
- Architectural style: Contemporary
- Property subtype: Single Family Residence
Materials
- Stone, T1-11, Wood Siding, Other
- Roof: Shingle
Condition
- Year built: 1958
Utilities & green energy
- Sewer: Public Sewer
- Water: Well
Community & neighborhood
Security
- Security features: Smoke Detector(s)
Location
- Region: Lake Harmony
- Subdivision: Split Rock
HOA & financial
HOA
- Has HOA: No
- Amenities included: Security, Playground, Golf Course, Ski Accessible, Indoor Pool, Fitness Center, Tennis Court(s), Powered Boats Allowed
Other
Other facts
- Listing terms: Cash,Conventional,FHA,VA Loan
- Road surface type: Paved
Price history
| Date | Event | Price |
|---|---|---|
| 9/28/2023 | Sold | $433,600-7.5%$236/sqft |
Source: PMAR #PM-104692 Report a problem | ||
| 5/30/2023 | Price change | $469,000-5.3%$256/sqft |
Source: PMAR #PM-104692 Report a problem | ||
| 3/22/2023 | Listed for sale | $495,000+125.5%$270/sqft |
Source: PMAR #PM-104692 Report a problem | ||
| 4/27/2022 | Sold | $219,500$120/sqft |
Source: Public Record Report a problem | ||
Public tax history
| Year | Property taxes | Tax assessment |
|---|---|---|
| 2025 | $5,902 +67% | $86,203 +59.6% |
| 2024 | $3,535 +1.2% | $54,000 |
| 2023 | $3,495 | $54,000 |
Find assessor info on the county website
Neighborhood: 18624
Nearby schools
GreatSchools rating
- 6/10Penn/Kidder CampusGrades: PK-8Distance: 2.8 mi
- 5/10Jim Thorpe Area Senior High SchoolGrades: 9-12Distance: 13.7 mi
Get a cash offer in 3 minutes
Find out how much your home could sell for in as little as 3 minutes with a no-obligation cash offer.
Estimated market value$465,600
Get a cash offer in 3 minutes
Find out how much your home could sell for in as little as 3 minutes with a no-obligation cash offer.
Estimated market value
$465,600
