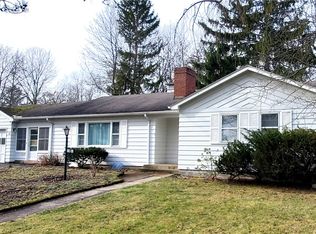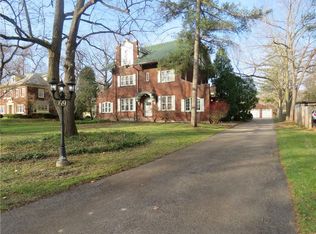Closed
$700,000
57 Southern Pkwy, Rochester, NY 14618
3beds
2,563sqft
Single Family Residence
Built in 1950
0.6 Acres Lot
$711,100 Zestimate®
$273/sqft
$3,770 Estimated rent
Maximize your home sale
Get more eyes on your listing so you can sell faster and for more.
Home value
$711,100
$668,000 - $754,000
$3,770/mo
Zestimate® history
Loading...
Owner options
Explore your selling options
What's special
Nestled in Home Acres lies a stunning home that embodies elegance and sophistication. As you enter, the space whispers of refined living, meticulously cared for and resonating a blend of classic charm with contemporary flair. Within its walls, you find three generous bedrooms and 2.5 baths, all bathed in soft, natural light. The kitchen, a culinary artist's dream, boasts stainless steel appliances, crafted cabinetry, and gleaming countertops. With a high-end refrigerator and professional-grade stove, it's primed for culinary adventures, seamlessly blending functionality with design finesse. Outside, tranquility reigns. A lush garden invites relaxation, and a charming patio beckons for gatherings. Indoors, a fireplace, with its elegant design and practical shelving, holds one's gaze in the living area. The dining space shines, pairing industrial-chic pendant lighting with timeless wainscoting. The primary bathroom exudes luxury, featuring a statement clawfoot tub and Roman shower, blending style with purpose. Enhancing its appeal, the home sports fresh updates: a new roof, windows, and gutters, complemented by rejuvenated paint and garage doors.
Zillow last checked: 8 hours ago
Listing updated: November 28, 2023 at 09:35am
Listed by:
Craig K. Schneider 585-244-4444,
NORCHAR, LLC
Bought with:
Jamie L. Columbus, 10491207850
Judy's Broker Network LLC
Source: NYSAMLSs,MLS#: R1506577 Originating MLS: Rochester
Originating MLS: Rochester
Facts & features
Interior
Bedrooms & bathrooms
- Bedrooms: 3
- Bathrooms: 3
- Full bathrooms: 2
- 1/2 bathrooms: 1
- Main level bathrooms: 3
- Main level bedrooms: 3
Bedroom 1
- Level: First
Bedroom 2
- Level: First
Bedroom 3
- Level: First
Basement
- Level: Basement
Dining room
- Level: First
Family room
- Level: First
Kitchen
- Level: First
Living room
- Level: First
Heating
- Gas, Forced Air
Cooling
- Central Air
Appliances
- Included: Built-In Refrigerator, Double Oven, Dryer, Dishwasher, Exhaust Fan, Free-Standing Range, Disposal, Gas Oven, Gas Range, Gas Water Heater, Microwave, Oven, Range Hood, Wine Cooler, Washer
- Laundry: Main Level
Features
- Central Vacuum, Den, Separate/Formal Dining Room, Entrance Foyer, Separate/Formal Living Room, Living/Dining Room, Pantry, Window Treatments, Bedroom on Main Level, Bath in Primary Bedroom, Main Level Primary, Primary Suite, Programmable Thermostat
- Flooring: Ceramic Tile, Hardwood, Marble, Tile, Varies
- Windows: Drapes, Thermal Windows
- Basement: Full,Sump Pump
- Number of fireplaces: 3
Interior area
- Total structure area: 2,563
- Total interior livable area: 2,563 sqft
Property
Parking
- Total spaces: 2
- Parking features: Attached, Garage, Driveway, Garage Door Opener
- Attached garage spaces: 2
Features
- Levels: One
- Stories: 1
- Patio & porch: Open, Porch
- Exterior features: Blacktop Driveway, Private Yard, See Remarks
Lot
- Size: 0.60 Acres
- Dimensions: 101 x 227
- Features: Rectangular, Rectangular Lot, Residential Lot
Details
- Parcel number: 2620001370500001044000
- Special conditions: Standard
Construction
Type & style
- Home type: SingleFamily
- Architectural style: Ranch,Traditional
- Property subtype: Single Family Residence
Materials
- Cedar, Stone, Copper Plumbing
- Foundation: Block
- Roof: Asphalt
Condition
- Resale
- Year built: 1950
Utilities & green energy
- Electric: Circuit Breakers
- Sewer: Connected
- Water: Connected, Public
- Utilities for property: Cable Available, High Speed Internet Available, Sewer Connected, Water Connected
Community & neighborhood
Location
- Region: Rochester
- Subdivision: Southern Parkway/Home Acr
Other
Other facts
- Listing terms: Cash,Conventional,FHA,VA Loan
Price history
| Date | Event | Price |
|---|---|---|
| 11/22/2023 | Sold | $700,000+0.7%$273/sqft |
Source: | ||
| 10/27/2023 | Pending sale | $695,000$271/sqft |
Source: | ||
| 10/26/2023 | Listed for sale | $695,000+167.3%$271/sqft |
Source: | ||
| 7/1/2009 | Sold | $260,000$101/sqft |
Source: Public Record Report a problem | ||
Public tax history
| Year | Property taxes | Tax assessment |
|---|---|---|
| 2024 | -- | $393,000 +16.2% |
| 2023 | -- | $338,200 |
| 2022 | -- | $338,200 |
Find assessor info on the county website
Neighborhood: 14618
Nearby schools
GreatSchools rating
- NACouncil Rock Primary SchoolGrades: K-2Distance: 1.4 mi
- 7/10Twelve Corners Middle SchoolGrades: 6-8Distance: 0.8 mi
- 8/10Brighton High SchoolGrades: 9-12Distance: 0.9 mi
Schools provided by the listing agent
- Elementary: French Road Elementary
- Middle: Twelve Corners Middle
- High: Brighton High
- District: Brighton
Source: NYSAMLSs. This data may not be complete. We recommend contacting the local school district to confirm school assignments for this home.

