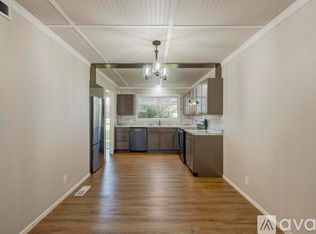Closed
$318,000
57 Smithridge Park, Reno, NV 89502
3beds
1,220sqft
Townhouse
Built in 1965
435.6 Square Feet Lot
$321,000 Zestimate®
$261/sqft
$1,851 Estimated rent
Home value
$321,000
$292,000 - $353,000
$1,851/mo
Zestimate® history
Loading...
Owner options
Explore your selling options
What's special
This stunning Smithridge Park Townhome has been completely remodeled and is in turnkey condition, ready to simply open the door and move in! This rare find boasts 3 bedrooms, 1.5 baths, a carport, and an additional parking space. Modern features and upgrades include new gas heater, electric water, along with all new quality GE appliances, beautiful LVT flooring along with new carpet in each of the bedrooms, updated light fixtures, plumbing fixtures, sleek new cabinets with granite counter tops downstairs., All new double pane vinyl windows have been installed, along with a new front door. Window blinds throughout, fresh interior paint complete the interior transformation. The HOA maintains the park like common area, providing a well kept environment for all to enjoy. Conveniently located to transportation and shopping, and schools.
Zillow last checked: 8 hours ago
Listing updated: August 13, 2025 at 07:12am
Listed by:
Kevin Reid B.16236 775-722-0121,
Capurro & Reid Real Estate,LLC
Bought with:
Cassandra Hodges, S.195305
Real Broker LLC
Team Stevens
Real Broker LLC
Source: NNRMLS,MLS#: 250005378
Facts & features
Interior
Bedrooms & bathrooms
- Bedrooms: 3
- Bathrooms: 2
- Full bathrooms: 1
- 1/2 bathrooms: 1
Heating
- Forced Air, Natural Gas
Appliances
- Included: Dishwasher, Disposal, Electric Cooktop, Electric Oven, Electric Range, ENERGY STAR Qualified Appliances, Microwave, Oven, Refrigerator
- Laundry: In Hall, Laundry Area
Features
- Ceiling Fan(s)
- Flooring: Carpet
- Windows: Blinds, Double Pane Windows, Low Emissivity Windows, Vinyl Frames
- Has fireplace: No
- Common walls with other units/homes: 2+ Common Walls
Interior area
- Total structure area: 1,220
- Total interior livable area: 1,220 sqft
Property
Parking
- Total spaces: 1
- Parking features: Assigned, Carport, None
- Has carport: Yes
Features
- Stories: 2
- Patio & porch: Patio
- Exterior features: None
- Fencing: Partial
Lot
- Size: 435.60 sqft
- Features: Greenbelt, Landscaped, Level, Sprinklers In Front, Sprinklers In Rear
Details
- Additional structures: Storage
- Parcel number: 02523044
- Zoning: MF30
Construction
Type & style
- Home type: Townhouse
- Property subtype: Townhouse
- Attached to another structure: Yes
Materials
- Asbestos, Masonry Veneer
- Foundation: Crawl Space
- Roof: Composition,Pitched,Shingle
Condition
- New construction: No
- Year built: 1965
Utilities & green energy
- Sewer: Public Sewer
- Water: Public
- Utilities for property: Cable Available, Electricity Available, Internet Available, Natural Gas Available, Phone Available, Sewer Available, Water Available, Water Meter Installed
Community & neighborhood
Security
- Security features: Smoke Detector(s)
Location
- Region: Reno
- Subdivision: Smithridge Park Townhouses 1
HOA & financial
HOA
- Has HOA: Yes
- HOA fee: $240 monthly
- Amenities included: Landscaping, Maintenance Grounds, Maintenance Structure, Parking, Pool
- Services included: Maintenance Grounds, Snow Removal
- Association name: Smithridge Park Townhomes
Other
Other facts
- Listing terms: Cash,Conventional,FHA,VA Loan
Price history
| Date | Event | Price |
|---|---|---|
| 8/12/2025 | Sold | $318,000-2.1%$261/sqft |
Source: | ||
| 7/21/2025 | Contingent | $324,900$266/sqft |
Source: | ||
| 7/2/2025 | Price change | $324,900-3%$266/sqft |
Source: | ||
| 5/21/2025 | Price change | $334,900-1.5%$275/sqft |
Source: | ||
| 5/5/2025 | Listed for sale | $340,000$279/sqft |
Source: | ||
Public tax history
| Year | Property taxes | Tax assessment |
|---|---|---|
| 2025 | $554 +2.6% | $40,398 +4.9% |
| 2024 | $540 +3.3% | $38,527 +7.5% |
| 2023 | $523 +3% | $35,854 +24.1% |
Find assessor info on the county website
Neighborhood: Smithridge
Nearby schools
GreatSchools rating
- 3/10Smithridge Elementary SchoolGrades: PK-5Distance: 0.2 mi
- 1/10Edward L Pine Middle SchoolGrades: 6-8Distance: 0.2 mi
- 7/10Damonte Ranch High SchoolGrades: 9-12Distance: 5.4 mi
Schools provided by the listing agent
- Elementary: Smithridge
- Middle: Pine
- High: Damonte
Source: NNRMLS. This data may not be complete. We recommend contacting the local school district to confirm school assignments for this home.
Get a cash offer in 3 minutes
Find out how much your home could sell for in as little as 3 minutes with a no-obligation cash offer.
Estimated market value$321,000
Get a cash offer in 3 minutes
Find out how much your home could sell for in as little as 3 minutes with a no-obligation cash offer.
Estimated market value
$321,000
