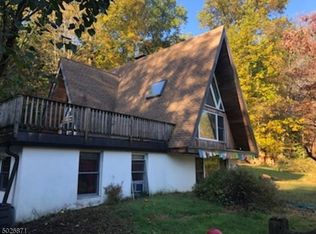Prepare to be moved as we go back in time in this 120 year old masterpiece where dreams became reality, private celebrity gatherings were hosted & history was created...welcome to Sliker Rd. Just 16 min from the Long Valley Train Station, 40 min to EWR Airport & situated in Hunterdon County, rated 1 of THE SAFEST places to live but also home to numerous Centenarians making it one of the healthiest places to reside as well. Today's amenities are tantalizing, but the history is even more alluring. Once home to Jackie Gleason's manager, this setting was the site of exclusive parties & executive meetings...if only these walls could talk! The custom features of this 6 Acre Estate must be seen to be appreciated & are truly awe inspiring. Don't wait another minute, schedule your private tour TODAY!
This property is off market, which means it's not currently listed for sale or rent on Zillow. This may be different from what's available on other websites or public sources.
