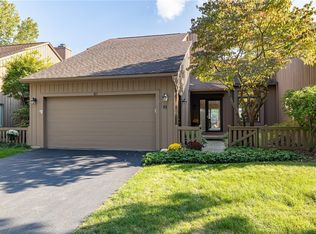Closed
$460,000
57 Sky Ridge Dr, Rochester, NY 14625
3beds
1,844sqft
Townhouse
Built in 1985
2,613.6 Square Feet Lot
$486,200 Zestimate®
$249/sqft
$2,516 Estimated rent
Home value
$486,200
$462,000 - $511,000
$2,516/mo
Zestimate® history
Loading...
Owner options
Explore your selling options
What's special
Fabulous Allens Creek Valley Townhome on Premium Cul-de-sac Lot with Incredible Panoramic Views Overlooking Valley! Wonderful "End Unit" Completely Updated & Move-in Ready! Many sought After Features Including Great Room with Fireplace & Soaring Cathedral Ceilings with Skylights; Stunning Hardwood Floors; 1st Floor Primary Suite, !st Floor Laundry; New "Open" Renovated Kitchen with Granite Counters; Wonderful Rear Sunroom/Porch; 2nd Story Loft/Family Room; Full Level Walk-out Basement! Delayed Negotiations Until Mon 6/5 at 3:00 PM.
Zillow last checked: 8 hours ago
Listing updated: July 12, 2023 at 05:14pm
Listed by:
Steven W. Ward 585-703-9400,
RE/MAX Realty Group
Bought with:
Christopher Carretta, 30CA1052170
Hunt Real Estate ERA/Columbus
Source: NYSAMLSs,MLS#: R1474811 Originating MLS: Rochester
Originating MLS: Rochester
Facts & features
Interior
Bedrooms & bathrooms
- Bedrooms: 3
- Bathrooms: 3
- Full bathrooms: 2
- 1/2 bathrooms: 1
- Main level bathrooms: 2
- Main level bedrooms: 1
Heating
- Gas, Forced Air
Cooling
- Central Air
Appliances
- Included: Dryer, Dishwasher, Electric Oven, Electric Range, Gas Water Heater, Microwave, Refrigerator, Washer
- Laundry: Main Level
Features
- Breakfast Bar, Ceiling Fan(s), Cathedral Ceiling(s), Den, Entrance Foyer, Separate/Formal Living Room, Granite Counters, Great Room, Living/Dining Room, Sliding Glass Door(s), Bedroom on Main Level, Bath in Primary Bedroom, Main Level Primary, Primary Suite
- Flooring: Carpet, Ceramic Tile, Hardwood, Varies
- Doors: Sliding Doors
- Windows: Thermal Windows
- Basement: Full,Walk-Out Access
- Number of fireplaces: 1
Interior area
- Total structure area: 1,844
- Total interior livable area: 1,844 sqft
Property
Parking
- Total spaces: 2
- Parking features: Assigned, Attached, Garage, Two Spaces, Garage Door Opener
- Attached garage spaces: 2
Accessibility
- Accessibility features: Accessible Bedroom
Features
- Levels: Two
- Stories: 2
- Patio & porch: Deck, Enclosed, Patio, Porch
- Exterior features: Deck, Patio
Lot
- Size: 2,613 sqft
- Dimensions: 36 x 72
- Features: Cul-De-Sac, Residential Lot
Details
- Parcel number: 2642001380700002025000
- Special conditions: Standard
Construction
Type & style
- Home type: Townhouse
- Property subtype: Townhouse
Materials
- Cedar, Wood Siding, Copper Plumbing
- Roof: Asphalt,Shingle
Condition
- Resale
- Year built: 1985
Utilities & green energy
- Electric: Circuit Breakers
- Sewer: Connected
- Water: Connected, Public
- Utilities for property: Cable Available, Sewer Connected, Water Connected
Community & neighborhood
Location
- Region: Rochester
- Subdivision: Allens Crk Vly Sec I
HOA & financial
HOA
- HOA fee: $432 monthly
- Amenities included: Tennis Court(s)
- Services included: Common Area Maintenance, Common Area Insurance, Insurance, Maintenance Structure, Reserve Fund, Sewer, Snow Removal, Trash, Water
- Association name: Compass-Cabot
- Association phone: 585-385-3049
Other
Other facts
- Listing terms: Cash,Conventional
Price history
| Date | Event | Price |
|---|---|---|
| 7/11/2023 | Sold | $460,000+31.5%$249/sqft |
Source: | ||
| 6/7/2023 | Pending sale | $349,900$190/sqft |
Source: | ||
| 6/1/2023 | Listed for sale | $349,900+54.8%$190/sqft |
Source: | ||
| 6/3/2013 | Sold | $226,000+22.2%$123/sqft |
Source: | ||
| 3/2/2000 | Sold | $185,000+5.7%$100/sqft |
Source: Public Record Report a problem | ||
Public tax history
| Year | Property taxes | Tax assessment |
|---|---|---|
| 2024 | -- | $339,100 +21.5% |
| 2023 | -- | $279,100 |
| 2022 | -- | $279,100 +21.8% |
Find assessor info on the county website
Neighborhood: 14625
Nearby schools
GreatSchools rating
- 8/10Indian Landing Elementary SchoolGrades: K-5Distance: 1.5 mi
- 7/10Bay Trail Middle SchoolGrades: 6-8Distance: 1.8 mi
- 8/10Penfield Senior High SchoolGrades: 9-12Distance: 1.6 mi
Schools provided by the listing agent
- High: Penfield Senior High
- District: Penfield
Source: NYSAMLSs. This data may not be complete. We recommend contacting the local school district to confirm school assignments for this home.
