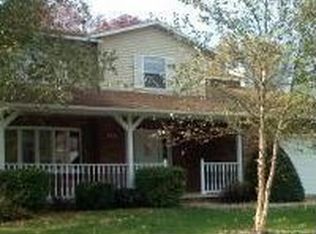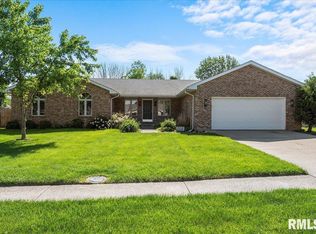Sold for $269,900 on 08/11/25
$269,900
57 Silver Rod Dr, Springfield, IL 62711
4beds
1,948sqft
Single Family Residence, Residential
Built in 1988
0.31 Acres Lot
$275,800 Zestimate®
$139/sqft
$2,247 Estimated rent
Home value
$275,800
$254,000 - $298,000
$2,247/mo
Zestimate® history
Loading...
Owner options
Explore your selling options
What's special
Welcome to this classic 4 bedroom, 2 bathroom Cape Cod beauty in Pleasant Plains School District! Step inside and feel instantly at home with bright, sun-filled living spaces and a flexible layout perfect for today's lifestyles. Opposite the large living room and dining room, the main floor also offers either a spacious bedroom with en suite full bath or a turnkey work from home office setup - while the upstairs retreat features three more bedrooms and a second shared full bath. You'll love the gleaming hardwood floors, crisp white trim, wood-burning fireplace, and thoughtful touches throughout, from the custom wood baby/pet gate on the stairs to the convenient built-in drop zone in the laundry room just off the 2 car attached garage. The bright and airy kitchen features an updated fridge and dishwasher (2022) and is ready for your favorite recipes, while the adjacent dining area is perfect for hosting everything from Sunday brunch to game night. Outside, enjoy a generous yard that is just waiting for summer BBQs, playtime, or quiet mornings with a cup of coffee. Whether you are upsizing, relocating, or just looking for that cottage feel--this Cape checks all the boxes! Pre-inspected for buyers convenience and selling as reported.
Zillow last checked: 8 hours ago
Listing updated: August 15, 2025 at 01:17pm
Listed by:
Megan M Pressnall Offc:217-787-7000,
The Real Estate Group, Inc.
Bought with:
Lori A Waggener, 471010674
The Real Estate Group, Inc.
Source: RMLS Alliance,MLS#: CA1037006 Originating MLS: Capital Area Association of Realtors
Originating MLS: Capital Area Association of Realtors

Facts & features
Interior
Bedrooms & bathrooms
- Bedrooms: 4
- Bathrooms: 2
- Full bathrooms: 2
Bedroom 1
- Level: Upper
- Dimensions: 13ft 11in x 22ft 8in
Bedroom 2
- Level: Upper
- Dimensions: 10ft 4in x 11ft 1in
Bedroom 3
- Level: Upper
- Dimensions: 17ft 2in x 14ft 1in
Bedroom 4
- Level: Main
- Dimensions: 13ft 8in x 12ft 6in
Other
- Level: Main
- Dimensions: 15ft 5in x 12ft 0in
Kitchen
- Level: Main
- Dimensions: 12ft 6in x 12ft 0in
Laundry
- Level: Main
- Dimensions: 7ft 8in x 9ft 6in
Living room
- Level: Main
- Dimensions: 18ft 0in x 13ft 11in
Main level
- Area: 1116
Upper level
- Area: 832
Heating
- Forced Air
Cooling
- Central Air
Appliances
- Included: Dishwasher, Disposal, Dryer, Microwave, Range, Refrigerator, Washer, Gas Water Heater
Features
- Ceiling Fan(s)
- Windows: Blinds
- Basement: Full,Unfinished
- Number of fireplaces: 1
- Fireplace features: Living Room, Wood Burning
Interior area
- Total structure area: 1,948
- Total interior livable area: 1,948 sqft
Property
Parking
- Total spaces: 2
- Parking features: Attached, On Street
- Attached garage spaces: 2
- Has uncovered spaces: Yes
- Details: Number Of Garage Remotes: 2
Features
- Patio & porch: Deck
Lot
- Size: 0.31 Acres
- Dimensions: 94 x 142
- Features: Level
Details
- Additional structures: Shed(s)
- Parcel number: 13260477042
Construction
Type & style
- Home type: SingleFamily
- Property subtype: Single Family Residence, Residential
Materials
- Frame, Vinyl Siding
- Foundation: Block, Concrete Perimeter
- Roof: Shingle
Condition
- New construction: No
- Year built: 1988
Utilities & green energy
- Sewer: Public Sewer
- Water: Public
- Utilities for property: Cable Available
Community & neighborhood
Location
- Region: Springfield
- Subdivision: Meadowbrook West
Other
Other facts
- Road surface type: Paved
Price history
| Date | Event | Price |
|---|---|---|
| 8/11/2025 | Sold | $269,900+3.8%$139/sqft |
Source: | ||
| 6/12/2025 | Pending sale | $259,900$133/sqft |
Source: | ||
| 6/11/2025 | Listed for sale | $259,900+0.8%$133/sqft |
Source: | ||
| 5/30/2024 | Listing removed | -- |
Source: | ||
| 5/3/2024 | Pending sale | $257,900$132/sqft |
Source: | ||
Public tax history
| Year | Property taxes | Tax assessment |
|---|---|---|
| 2024 | $4,461 +4.8% | $59,117 +9.5% |
| 2023 | $4,256 +2.7% | $53,998 +5.4% |
| 2022 | $4,146 +16.6% | $51,222 +3.4% |
Find assessor info on the county website
Neighborhood: 62711
Nearby schools
GreatSchools rating
- 9/10Farmingdale Elementary SchoolGrades: PK-4Distance: 4.6 mi
- 9/10Pleasant Plains Middle SchoolGrades: 5-8Distance: 4.7 mi
- 7/10Pleasant Plains High SchoolGrades: 9-12Distance: 11.2 mi

Get pre-qualified for a loan
At Zillow Home Loans, we can pre-qualify you in as little as 5 minutes with no impact to your credit score.An equal housing lender. NMLS #10287.

