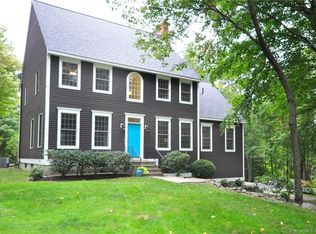Sold for $334,021
$334,021
57 Silkey Road, Granby, CT 06060
2beds
1,321sqft
Single Family Residence
Built in 1956
4 Acres Lot
$359,700 Zestimate®
$253/sqft
$2,355 Estimated rent
Home value
$359,700
$324,000 - $399,000
$2,355/mo
Zestimate® history
Loading...
Owner options
Explore your selling options
What's special
Welcome to this charming ranch home, nestled on a breathtaking 4-acre lot in the picturesque hills of Granby. Situated on the highly sought-after Scenic Silkey Road, this property boasts magnificent driveway appeal and offers a serene escape from the everyday. Step inside to discover cozy hardwood floors throughout, an inviting eat-in kitchen, and a dining room perfect for gatherings. The spacious living room features a fireplace and large windows that frame picturesque views of the backyard. The home also includes two comfortable bedrooms, each offering a peaceful retreat. Delightful, timeless details and a breezeway enhance the seamless connection between indoor and outdoor living space. Enjoy the beauty of nature from the spacious deck, which overlooks a large, private backyard, a tranquil pond, and lush surroundings-creating your very own oasis. An unfinished basement with a walkout door and a wood stove offers possibilities for a workshop and storage. With its unique charm and potential, this home is a wonderful canvas for your vision. Chair lift on Basement steps included/Outside deck furniture included/Picnic table included/Refrigerator in lower level included/
Zillow last checked: 8 hours ago
Listing updated: October 01, 2024 at 02:30am
Listed by:
Pamela Spica 860-558-8834,
Coldwell Banker Realty 860-674-0300
Bought with:
Richard Santasiere, REB.0789528
Santa Realty
Source: Smart MLS,MLS#: 24037888
Facts & features
Interior
Bedrooms & bathrooms
- Bedrooms: 2
- Bathrooms: 1
- Full bathrooms: 1
Primary bedroom
- Features: Hardwood Floor
- Level: Main
Bedroom
- Features: Hardwood Floor
- Level: Main
Den
- Level: Main
Dining room
- Features: Hardwood Floor
- Level: Main
Kitchen
- Features: Eating Space
- Level: Main
Living room
- Features: Fireplace, Hardwood Floor
- Level: Main
Heating
- Forced Air, Oil
Cooling
- Central Air
Appliances
- Included: Oven/Range, Microwave, Refrigerator, Dishwasher, Disposal, Washer, Dryer, Water Heater
- Laundry: Lower Level
Features
- Basement: Full,Unfinished
- Attic: Access Via Hatch
- Number of fireplaces: 1
Interior area
- Total structure area: 1,321
- Total interior livable area: 1,321 sqft
- Finished area above ground: 1,321
- Finished area below ground: 0
Property
Parking
- Total spaces: 1
- Parking features: Attached
- Attached garage spaces: 1
Features
- Patio & porch: Deck
- Exterior features: Awning(s)
- Waterfront features: Waterfront, Pond
Lot
- Size: 4 Acres
- Features: Few Trees
Details
- Parcel number: 1935357
- Zoning: R2A
Construction
Type & style
- Home type: SingleFamily
- Architectural style: Ranch
- Property subtype: Single Family Residence
Materials
- Shingle Siding
- Foundation: Concrete Perimeter
- Roof: Asphalt
Condition
- New construction: No
- Year built: 1956
Utilities & green energy
- Sewer: Septic Tank
- Water: Well
Community & neighborhood
Community
- Community features: Park, Stables/Riding
Location
- Region: North Granby
- Subdivision: North Granby
Price history
| Date | Event | Price |
|---|---|---|
| 9/19/2024 | Sold | $334,021-4.6%$253/sqft |
Source: | ||
| 8/16/2024 | Pending sale | $350,000$265/sqft |
Source: | ||
| 8/8/2024 | Listed for sale | $350,000$265/sqft |
Source: | ||
Public tax history
| Year | Property taxes | Tax assessment |
|---|---|---|
| 2025 | $7,400 +3.3% | $216,300 |
| 2024 | $7,166 +3.9% | $216,300 |
| 2023 | $6,898 +6.8% | $216,300 +33.9% |
Find assessor info on the county website
Neighborhood: 06060
Nearby schools
GreatSchools rating
- NAKelly Lane Primary SchoolGrades: PK-2Distance: 2.9 mi
- 7/10Granby Memorial Middle SchoolGrades: 6-8Distance: 3.9 mi
- 10/10Granby Memorial High SchoolGrades: 9-12Distance: 3.9 mi
Schools provided by the listing agent
- Elementary: Kelly Lane
- Middle: Wells Road
- High: Granby Memorial
Source: Smart MLS. This data may not be complete. We recommend contacting the local school district to confirm school assignments for this home.

Get pre-qualified for a loan
At Zillow Home Loans, we can pre-qualify you in as little as 5 minutes with no impact to your credit score.An equal housing lender. NMLS #10287.
