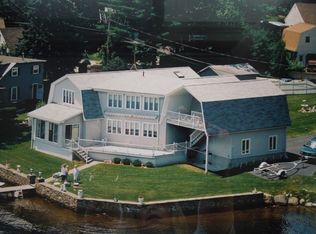HUGE!! Private waterfront retreat on Lake Lashaway w/spectacular water views from all 11 rooms. 6 car garages, 2 separate driveways. Parking for over 20 vehicles. Bright open floor plan ! Over 750 sq ft additional storage over garage. 3 huge bedrooms with lots of closets and storage. Living room with gorgeous fireplace, brick and cherry mantel. Oversized cabinet packed kitchen w/cooktop center isle. Formal dining room w/ chair rail & crown moldings. Basement has large office room (family room), laundry room, half bath, additional possible bedroom or exercise room. Walkout basement slider to the rear yard. Sit, relax out on the rear deck & watch the water activities. Or soak in the hot tub out under the deck. Or sit down in the gazebo with a cocktail and converse with the boaters. Fully recreational lake...boating, skiing, tubing, fishing, sailing...over 290 acres of fun! Boat down to the 308 Lakeside for a lovely dinner, or the Trolley Stop for a great breakfast. Make this your home !
This property is off market, which means it's not currently listed for sale or rent on Zillow. This may be different from what's available on other websites or public sources.

