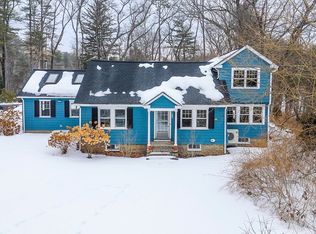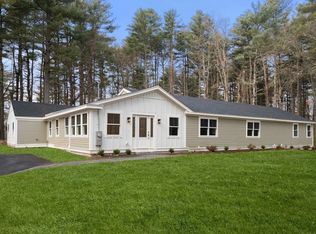Privately sited on app. 2 acres of land, this cape has been expanded and renovated bringing a wonderful arts and crafts decor to this unique property. The renovation included a new entrance with bluestone and a mahogany staircase, brazilian cherry floors, a kitchen with mahogany arched openings, custom cabinetry, curved walls, a built-in banquette, a family room with cathedral ceiling and fireplace. The living room with brazilian cherry floors, wood stove, beamed ceiling and glass cabinets flows to a generous size dining room with walls of windows and french doors to a screened-in porch for pleasurable summer entertaining. The two additional rooms on the first floor offer flexible use as either a den, bedroom or office. The second floor has a master suite, two additional bedrooms, a family bath and a laundry room. Enjoy peaceful warm evenings on the vaulted ceiling screened-in porch. Wonderful gardens and trails, near to the Sudbury river. New Roof in 2020. New two car garage in 2019
This property is off market, which means it's not currently listed for sale or rent on Zillow. This may be different from what's available on other websites or public sources.

