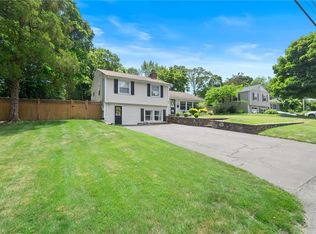Sold for $630,000 on 10/28/24
$630,000
57 Shenandoah Rd, Warwick, RI 02886
3beds
2,484sqft
Single Family Residence
Built in 1950
0.26 Acres Lot
$650,400 Zestimate®
$254/sqft
$3,338 Estimated rent
Home value
$650,400
$579,000 - $728,000
$3,338/mo
Zestimate® history
Loading...
Owner options
Explore your selling options
What's special
Pride of ownership is showcased in this well-appointed one level ranch style home, located in the desirable Cowesett area of Warwick.This spacious 3 bed 2 full bath home boasts quality craftsmanship and gleaming hardwood floors throughout. The living room features crown molding, and fireplace surrounded by custom built-in shelving. The newly remodeled eat-in kitchen features white cabinets,SS appliances, granite countertops. The dining room features crown molding, chair rail, and large window for natural lighting. A new custom designed vaulted “bonus” room offers endless possibilities: A private office, man-cave, ladies lounge, or craft room. The finished walk out lower level that could be enjoyed as extra living space, potential in law. The open floor plan provides an airy and bright space which includes a large family area, electric fireplace, bedroom/office/full bathroom, possible kitchenette. Entertain family and friends from the expansive deck overlooking the beautifully landscaped private fenced yard, surrounded by lush trees and lighted raised garden beds. The custom Koi Pond provides tranquility with the soft waterfall sounds. Additional amenities include a 2-car heated garage with a workshop area, central air, lawn irrigation system, Conveniently located close to Main St in East Greenwich. Close to highways, 10 mins to Green International, airport, golf courses, parks, and gorgeous beaches. Easy commute to Boston or NYC. Come see for yourself…and discover the charm!
Zillow last checked: 8 hours ago
Listing updated: October 28, 2024 at 05:21pm
Listed by:
Rob Pressman 401-525-0315,
RI Real Estate Services,
Melanie Linkevich 401-714-4441,
RI Real Estate Services
Bought with:
Brenda L. Marchwicki, REC.0014896
BisMarc Properties, LLC
Source: StateWide MLS RI,MLS#: 1367545
Facts & features
Interior
Bedrooms & bathrooms
- Bedrooms: 3
- Bathrooms: 2
- Full bathrooms: 2
Bathroom
- Features: Bath w Tub & Shower
Heating
- Oil, Central Air
Cooling
- Central Air
Features
- Wall (Dry Wall), Plumbing (Mixed), Insulation (Ceiling)
- Flooring: Hardwood, Carpet
- Basement: Full,Walk-Out Access,Finished,Bath/Stubbed,Bedroom(s),Common,Family Room,Laundry
- Attic: Attic Storage
- Number of fireplaces: 1
- Fireplace features: Wood Burning
Interior area
- Total structure area: 1,242
- Total interior livable area: 2,484 sqft
- Finished area above ground: 1,242
- Finished area below ground: 1,242
Property
Parking
- Total spaces: 6
- Parking features: Attached
- Attached garage spaces: 2
Features
- Patio & porch: Deck
- Exterior features: Breezeway
Lot
- Size: 0.26 Acres
Details
- Parcel number: WARWM236B0071L0000
- Special conditions: Conventional/Market Value
Construction
Type & style
- Home type: SingleFamily
- Architectural style: Ranch
- Property subtype: Single Family Residence
Materials
- Dry Wall, Shingles, Vinyl Siding
- Foundation: Concrete Perimeter
Condition
- New construction: No
- Year built: 1950
Utilities & green energy
- Electric: 200+ Amp Service
- Utilities for property: Sewer Connected, Water Connected
Community & neighborhood
Community
- Community features: Near Public Transport, Commuter Bus, Golf, Highway Access, Hospital, Interstate, Marina, Private School, Public School, Railroad, Recreational Facilities, Restaurants, Schools, Near Shopping, Near Swimming, Tennis
Location
- Region: Warwick
Price history
| Date | Event | Price |
|---|---|---|
| 10/28/2024 | Sold | $630,000+0.8%$254/sqft |
Source: | ||
| 10/12/2024 | Pending sale | $625,000$252/sqft |
Source: | ||
| 9/14/2024 | Contingent | $625,000$252/sqft |
Source: | ||
| 9/4/2024 | Listed for sale | $625,000+124%$252/sqft |
Source: | ||
| 9/1/2010 | Sold | $279,000+1.3%$112/sqft |
Source: Public Record Report a problem | ||
Public tax history
| Year | Property taxes | Tax assessment |
|---|---|---|
| 2025 | $5,460 | $377,300 |
| 2024 | $5,460 +2% | $377,300 |
| 2023 | $5,354 +5% | $377,300 +38.6% |
Find assessor info on the county website
Neighborhood: 02886
Nearby schools
GreatSchools rating
- 5/10Cedar Hill SchoolGrades: K-5Distance: 0.5 mi
- 5/10Winman Junior High SchoolGrades: 6-8Distance: 1.8 mi
- 5/10Toll Gate High SchoolGrades: 9-12Distance: 1.8 mi

Get pre-qualified for a loan
At Zillow Home Loans, we can pre-qualify you in as little as 5 minutes with no impact to your credit score.An equal housing lender. NMLS #10287.
Sell for more on Zillow
Get a free Zillow Showcase℠ listing and you could sell for .
$650,400
2% more+ $13,008
With Zillow Showcase(estimated)
$663,408