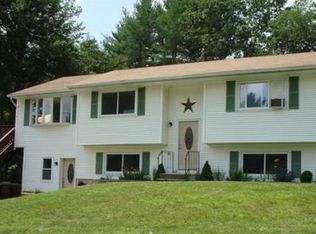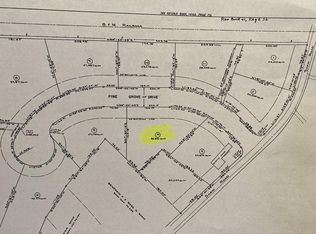Whether you are looking to purchase your first home or to down size, this well-maintained ranch style home could be the one for you. Located on a quiet country road yet easily accessible to major highways and schools.This home offers three bedrooms and two full baths (one of which is in the master bedroom), as well as a kitchen/dining area with a large pantry for lots of storage.The living room has hardwood floors and three large windows offering lots of natural light. An over sized garage with additional space for a workshop and a large partially finished basement with two large atrium doors provide lots of space. Set on a half-acre lot with a separate driveway for easy access, there is a nice backyard for play or gardening. When you're ready to relax, there is a wonderful front porch overlooking a horse farm and beautiful foliage. This one won't last long!
This property is off market, which means it's not currently listed for sale or rent on Zillow. This may be different from what's available on other websites or public sources.

