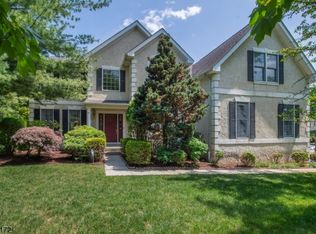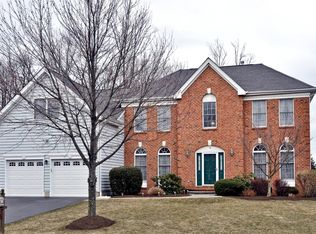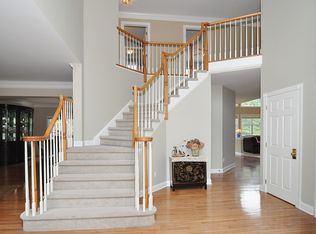
Closed
Street View
$1,657,000
57 Sentinel Dr, Bernards Twp., NJ 07920
5beds
6baths
--sqft
Single Family Residence
Built in 2000
0.27 Acres Lot
$1,703,100 Zestimate®
$--/sqft
$7,426 Estimated rent
Home value
$1,703,100
$1.57M - $1.86M
$7,426/mo
Zestimate® history
Loading...
Owner options
Explore your selling options
What's special
Zillow last checked: 16 hours ago
Listing updated: June 16, 2025 at 09:44am
Listed by:
Joan Brady 908-580-5000,
Bhhs Fox & Roach
Bought with:
Joan Brady
Bhhs Fox & Roach
Source: GSMLS,MLS#: 3958659
Facts & features
Interior
Bedrooms & bathrooms
- Bedrooms: 5
- Bathrooms: 6
Property
Lot
- Size: 0.27 Acres
- Dimensions: 0.27AC
Details
- Parcel number: 0210507000000019
Construction
Type & style
- Home type: SingleFamily
- Property subtype: Single Family Residence
Condition
- Year built: 2000
Community & neighborhood
Location
- Region: Basking Ridge
Price history
| Date | Event | Price |
|---|---|---|
| 6/16/2025 | Sold | $1,657,000+10.5% |
Source: | ||
| 5/2/2025 | Pending sale | $1,499,000 |
Source: | ||
| 4/26/2025 | Listed for sale | $1,499,000+168.9% |
Source: | ||
| 4/20/2000 | Sold | $557,405 |
Source: Public Record Report a problem | ||
Public tax history
| Year | Property taxes | Tax assessment |
|---|---|---|
| 2025 | $23,127 +0.4% | $1,300,000 +0.4% |
| 2024 | $23,042 +4.6% | $1,295,200 +10.9% |
| 2023 | $22,025 +6.7% | $1,167,800 +13.7% |
Find assessor info on the county website
Neighborhood: 07920
Nearby schools
GreatSchools rating
- 9/10Mount Prospect Elementary SchoolGrades: PK-5Distance: 0.9 mi
- 9/10William Annin Middle SchoolGrades: 6-8Distance: 3.3 mi
- 7/10Ridge High SchoolGrades: 9-12Distance: 4.6 mi
Get a cash offer in 3 minutes
Find out how much your home could sell for in as little as 3 minutes with a no-obligation cash offer.
Estimated market value$1,703,100
Get a cash offer in 3 minutes
Find out how much your home could sell for in as little as 3 minutes with a no-obligation cash offer.
Estimated market value
$1,703,100

