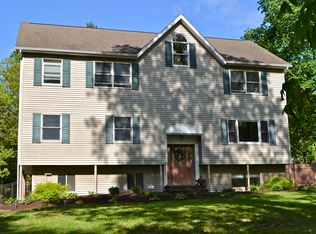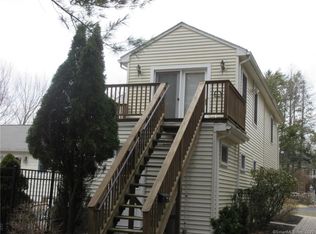This 3,300 square foot, 4+ Bedroom Colonial built in 1939 with classic characters and a 1990's addition - remodel, features Built-ins, Balconies, Coffered ceilings, expansive 48 foot Covered Deck plus a wonderful Screened Porch. If that is not enough, extended guests can enjoy the 1 Bedroom, 1 Bath in-law Suite with a full Kitchen, Deck and Loft. Still need more room - the 1,000+ detached Studio/Barn is a Legal Business unit which can double as an Office, Showroom, Artists Workshop or Entertainment Space. Do not forget the Detached 3-Car Garage with Storage. This 'Mini Estate' has endless possibilities for today's lifestyles and makes for a wise investment.
This property is off market, which means it's not currently listed for sale or rent on Zillow. This may be different from what's available on other websites or public sources.


