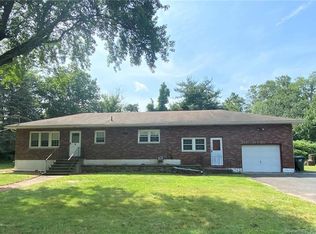Located in the picturesque town of Prospect, 57 Scott Rd will certainly please any future homeowner looking for both space and privacy. Set on a .64 acre lot, this updated split-level home features an eat-in style kitchen complete with granite countertops and stainless steel appliances. In addition to the 3 generous sized bedrooms and 2.5 bathrooms, the space continues with two additional flex spaces. Imagine a home office, a guest bedroom or a playroom. The possibilities are endless. With a two-car garage, oversized driveway, elevated deck and ground level patio, you will love to come home to 57 Scott Rd.
This property is off market, which means it's not currently listed for sale or rent on Zillow. This may be different from what's available on other websites or public sources.
