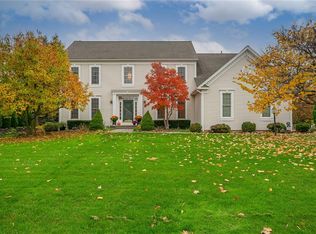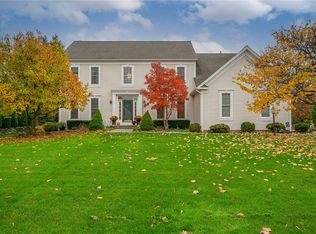Stately brick traditional in always popular neighborhood. Impressive two story foyer sets the tone! Vaulted family room; updated kitchen with granite, hand made subway tile back splash, lighting upgrades. First floor all hardwoods. Recently had professional paint/bedroom carpet upgrades. Master suite with sitting room and new spa bath with over-sized shower with frame-less glass and curb free entry plus heated flooring! Three full baths on the 2nd floor. The lot is spectacular and private - bordered by mature pines for privacy. Two tier deck for easy entertaining. Over-sized 3 car garage too. You will love the open floor plan and the upgraded Anderson casement windows that flood this home with light. Finished lower level with egress window installed. This is truly move in ready!
This property is off market, which means it's not currently listed for sale or rent on Zillow. This may be different from what's available on other websites or public sources.

