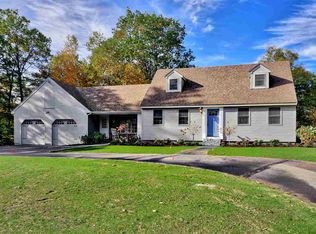Closed
Listed by:
Jerrod Mitchell,
Badger Peabody & Smith Realty/Holderness Cell:603-548-1554
Bought with: Badger Peabody & Smith Realty
$799,000
57 Sargent Road, Holderness, NH 03245
5beds
3,578sqft
Single Family Residence
Built in 1988
5.4 Acres Lot
$882,500 Zestimate®
$223/sqft
$4,931 Estimated rent
Home value
$882,500
$821,000 - $953,000
$4,931/mo
Zestimate® history
Loading...
Owner options
Explore your selling options
What's special
Large Price Reduction! Lovely home in one of Holderness’s best neighborhoods! Contemporary Cape set on 5+ acres with incredible Westerly views of Tenney Mountain. Featuring 5 bedrooms & 4 bathrooms, this layout provides room for all. Upon entry, you are greeted by high ceilings and the stunning Georgian Marble Chimney. Open floor plan from the kitchen, dining area, and living room with a cherished hearth. Upstairs offers not one, but two primary bedroom suites recently renovated. The media room is your guide to the two other large bedrooms on the 1st floor along with an office space. The finished walk-out lower level is full of light and has the flexibility for in-law or ADU potential. The 3-season screened room is the best place to relax and take in the sunset. Thoughtful and luminous landscaping adorns the property with many perennial offerings. e perfect place for all of your activity gear and storage. Long winding driveway and circular drive provide a very peaceful and quiet approach. This home exudes character both inside and out.
Zillow last checked: 8 hours ago
Listing updated: December 29, 2023 at 09:08am
Listed by:
Jerrod Mitchell,
Badger Peabody & Smith Realty/Holderness Cell:603-548-1554
Bought with:
Keegan Rice
Badger Peabody & Smith Realty
Source: PrimeMLS,MLS#: 4967778
Facts & features
Interior
Bedrooms & bathrooms
- Bedrooms: 5
- Bathrooms: 4
- Full bathrooms: 1
- 3/4 bathrooms: 3
Heating
- Oil, Baseboard
Cooling
- None
Appliances
- Included: ENERGY STAR Qualified Dishwasher, Dryer, Microwave, ENERGY STAR Qualified Refrigerator, Washer, Water Heater off Boiler, Dual Fuel Range
- Laundry: 2nd Floor Laundry, In Basement
Features
- Cathedral Ceiling(s), Ceiling Fan(s), Dining Area, Kitchen/Dining, Kitchen/Living, Primary BR w/ BA, Natural Light, Vaulted Ceiling(s), Walk-In Closet(s)
- Flooring: Hardwood, Softwood, Tile, Cork
- Windows: Blinds, Skylight(s)
- Basement: Climate Controlled,Concrete,Daylight,Finished,Full,Partially Finished,Interior Stairs,Storage Space,Bath/Stubbed,Unfinished,Walkout,Interior Access,Exterior Entry,Basement Stairs,Interior Entry
- Number of fireplaces: 2
- Fireplace features: Wood Burning, 2 Fireplaces
Interior area
- Total structure area: 4,378
- Total interior livable area: 3,578 sqft
- Finished area above ground: 2,482
- Finished area below ground: 1,096
Property
Parking
- Total spaces: 2
- Parking features: Circular Driveway, Paved, Auto Open, Direct Entry, Attached
- Garage spaces: 2
Features
- Levels: 2.5
- Stories: 2
- Patio & porch: Covered Porch, Screened Porch
- Exterior features: Deck, Shed
- Has view: Yes
- View description: Mountain(s)
- Body of water: Squam Lake
- Frontage length: Road frontage: 330
Lot
- Size: 5.40 Acres
- Features: Country Setting, Landscaped, Level, Rolling Slope, Slight, Subdivided, Views, Wooded, Near Golf Course, Near Shopping, Neighborhood, Near Hospital
Details
- Additional structures: Barn(s), Outbuilding
- Parcel number: HLDNM227B034L000
- Zoning description: RES 109 Currier PRSP
Construction
Type & style
- Home type: SingleFamily
- Architectural style: Cape,Contemporary
- Property subtype: Single Family Residence
Materials
- Wood Frame, Clapboard Exterior
- Foundation: Concrete
- Roof: Architectural Shingle
Condition
- New construction: No
- Year built: 1988
Utilities & green energy
- Electric: 200+ Amp Service, Circuit Breakers
- Sewer: 1000 Gallon, Leach Field, Septic Tank
- Utilities for property: Cable
Community & neighborhood
Location
- Region: Holderness
- Subdivision: Westridge
Other
Other facts
- Road surface type: Paved
Price history
| Date | Event | Price |
|---|---|---|
| 12/29/2023 | Sold | $799,000$223/sqft |
Source: | ||
| 11/12/2023 | Contingent | $799,000$223/sqft |
Source: | ||
| 10/30/2023 | Price change | $799,000-5.9%$223/sqft |
Source: | ||
| 10/16/2023 | Price change | $849,000-1.7%$237/sqft |
Source: | ||
| 9/27/2023 | Listed for sale | $864,000-1.3%$241/sqft |
Source: | ||
Public tax history
| Year | Property taxes | Tax assessment |
|---|---|---|
| 2024 | $6,388 +0.7% | $738,500 |
| 2023 | $6,344 +8.4% | $738,500 +41.6% |
| 2022 | $5,850 +5.3% | $521,400 |
Find assessor info on the county website
Neighborhood: 03245
Nearby schools
GreatSchools rating
- 8/10Holderness Central SchoolGrades: K-8Distance: 1.8 mi
- 5/10Plymouth Regional High SchoolGrades: 9-12Distance: 2.7 mi
Schools provided by the listing agent
- Elementary: Holderness Central School
- Middle: Holderness Central School
- High: Plymouth Regional High School
- District: Holderness
Source: PrimeMLS. This data may not be complete. We recommend contacting the local school district to confirm school assignments for this home.
Get pre-qualified for a loan
At Zillow Home Loans, we can pre-qualify you in as little as 5 minutes with no impact to your credit score.An equal housing lender. NMLS #10287.
Sell with ease on Zillow
Get a Zillow Showcase℠ listing at no additional cost and you could sell for —faster.
$882,500
2% more+$17,650
With Zillow Showcase(estimated)$900,150
