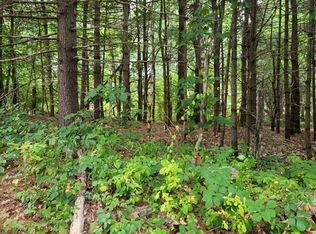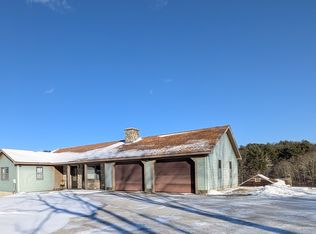Feel like you are on vacation all year when you own this adorable and unique A Frame home, situated on over 4 acres with picturesque views! The first floor features include an eat-in kitchen with oak cabinets and lots of storage, a bright and open living room with exposed beams and a stunning double sided fireplace, a wall of sliding doors leading to the wrap around deck, one bedroom, and a full bath with a soaking tub. The 2nd floor loft style master suite has large closets, a cozy sitting area and a 3/4 bath. The basement would be easy to finish and includes two bonus rooms and another 3/4 bath with laundry hook ups. This home is ready for you to relax and enjoy!
This property is off market, which means it's not currently listed for sale or rent on Zillow. This may be different from what's available on other websites or public sources.

