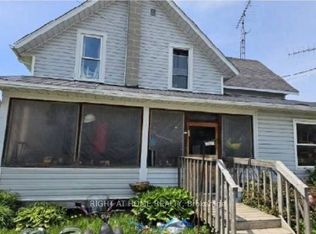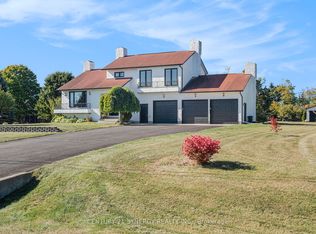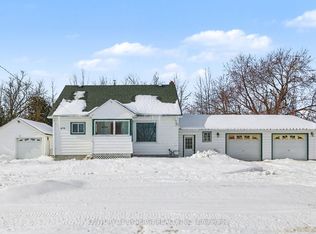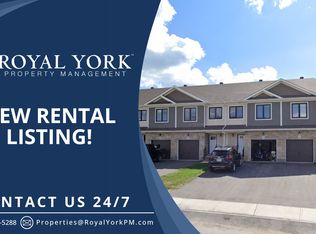Exceptionally built home on a lovely treed lot only minutes to town in one of the most sought-after locations in Smiths Falls. Ample room for your growing family with 3+3 bedrooms and 2 full baths. The main foyer has lots of space to greet multiple guests. Entertaining family or friends will be a breeze in the large open kitchen, dining area with a screen porch, or pull up a chair and enjoy quiet conversations in the spacious living room. 3 bedrooms on the main level. Master bedroom with cheater door to the 4 pc bath, and walk-in closet with laundry. The lower level has a beautiful gas fireplace for the cool evenings and creates coziness in the expansive family room. 3 more bedrooms, and a 4 pc bath with a 2nd laundry room. From the family room, you can walk out to the 30X30 double garage with an amazing amount of storage space and workshop area. Once you head outside you can enjoy the beautiful private backyard oasis with lovely perennial gardens that surround this house. A must-see!
This property is off market, which means it's not currently listed for sale or rent on Zillow. This may be different from what's available on other websites or public sources.



