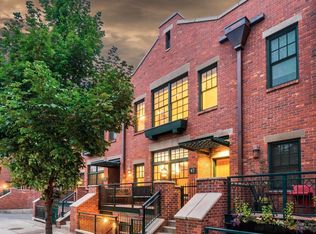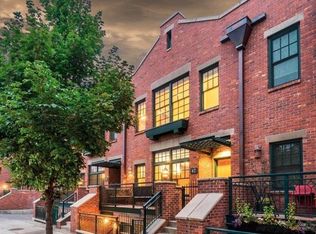Closed
$2,200,000
57 SW Bond St, Bend, OR 97702
3beds
4baths
3,721sqft
Townhouse
Built in 2007
1,742.4 Square Feet Lot
$2,122,000 Zestimate®
$591/sqft
$5,593 Estimated rent
Home value
$2,122,000
$1.95M - $2.31M
$5,593/mo
Zestimate® history
Loading...
Owner options
Explore your selling options
What's special
Rare Opportunity in the Mill Quarter! Gorgeous 3721sf Industrial Style Brownstone Townhome in the heart of Bend's vibrant urban scene. Situated in the coveted Mill Quarter, this location provides immediate access to Downtown, Box Factory, Old Mill District, the Deschutes River and trails. Enjoy captivating views of the Cascade Mountains and Pilot Butte, while entertaining your guests on the private rooftop Terrace. Main level boasts a spacious open living area merging seamlessly with a gourmet kitchen equipped with Viking appliances, a beautiful dining area, a 2nd family room and terrace. Primary suite features walk-in closet, luxurious soaking tub, tiled double shower & French doors opening to a charming terrace. The downstairs suite w/private entry can serve as a guest suite, home office, art studio, separate living quarters or whatever fits your needs. Elevator gives easy accessibility to all levels. No HOA fees. Come see it today!
Zillow last checked: 8 hours ago
Listing updated: November 09, 2024 at 07:38pm
Listed by:
Harcourts The Garner Group Real Estate 541-788-8481
Bought with:
Stellar Realty Northwest
Source: Oregon Datashare,MLS#: 220182468
Facts & features
Interior
Bedrooms & bathrooms
- Bedrooms: 3
- Bathrooms: 4
Heating
- Forced Air, Natural Gas
Cooling
- Central Air
Appliances
- Included: Cooktop, Dishwasher, Disposal, Double Oven, Microwave, Range Hood, Refrigerator, Other
Features
- Double Vanity, Elevator, Enclosed Toilet(s), Granite Counters, Kitchen Island, Solid Surface Counters, Tile Counters, Tile Shower, Walk-In Closet(s)
- Flooring: Carpet, Concrete, Tile
- Windows: Double Pane Windows, Wood Frames
- Basement: Daylight,Finished
- Has fireplace: Yes
- Fireplace features: Gas, Great Room
- Common walls with other units/homes: 1 Common Wall
Interior area
- Total structure area: 3,721
- Total interior livable area: 3,721 sqft
Property
Parking
- Total spaces: 2
- Parking features: Attached, Garage Door Opener
- Attached garage spaces: 2
Features
- Levels: Three Or More
- Stories: 3
- Patio & porch: Deck, Patio
- Exterior features: Built-in Barbecue, Outdoor Kitchen
- Spa features: Bath
- Has view: Yes
- View description: Mountain(s), Neighborhood, Panoramic, Territorial
Lot
- Size: 1,742 sqft
- Features: Level
Details
- Parcel number: 248732
- Zoning description: MR
- Special conditions: Standard
Construction
Type & style
- Home type: Townhouse
- Architectural style: Other
- Property subtype: Townhouse
Materials
- Brick, ICFs (Insulated Concrete Forms)
- Foundation: Other
- Roof: Metal
Condition
- New construction: No
- Year built: 2007
Utilities & green energy
- Sewer: Public Sewer
- Water: Public
Community & neighborhood
Security
- Security features: Carbon Monoxide Detector(s), Smoke Detector(s)
Community
- Community features: Short Term Rentals Allowed
Location
- Region: Bend
- Subdivision: Mill Quarter
Other
Other facts
- Listing terms: Cash,Conventional
- Road surface type: Paved
Price history
| Date | Event | Price |
|---|---|---|
| 6/5/2024 | Sold | $2,200,000-4.3%$591/sqft |
Source: | ||
| 5/20/2024 | Pending sale | $2,300,000$618/sqft |
Source: | ||
| 5/14/2024 | Listed for sale | $2,300,000+91.7%$618/sqft |
Source: | ||
| 8/30/2019 | Sold | $1,200,000-14%$322/sqft |
Source: | ||
| 8/5/2019 | Pending sale | $1,395,000$375/sqft |
Source: Harcourts The Garner Group Rea #201907361 Report a problem | ||
Public tax history
| Year | Property taxes | Tax assessment |
|---|---|---|
| 2025 | $15,442 +3.9% | $913,900 +3% |
| 2024 | $14,856 +7.9% | $887,290 +6.1% |
| 2023 | $13,772 +4% | $836,360 |
Find assessor info on the county website
Neighborhood: Southern Crossing
Nearby schools
GreatSchools rating
- 10/10Amity Creek Elementary SchoolGrades: K-5Distance: 0.3 mi
- 10/10Cascade Middle SchoolGrades: 6-8Distance: 1.5 mi
- 10/10Summit High SchoolGrades: 9-12Distance: 2.3 mi
Schools provided by the listing agent
- Elementary: Pine Ridge Elem
- Middle: Cascade Middle
- High: Summit High
Source: Oregon Datashare. This data may not be complete. We recommend contacting the local school district to confirm school assignments for this home.
Sell for more on Zillow
Get a Zillow Showcase℠ listing at no additional cost and you could sell for .
$2,122,000
2% more+$42,440
With Zillow Showcase(estimated)$2,164,440

