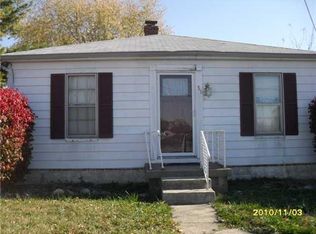Solid 2story with full basement. Bedroom on main level with 1/2 bath on main. HUGE living room with fireplace and sep dining area with built ins and bay windows looking toward backyard. Upper level has 2 large bedrooms with ample closet space and a full bath. Hardwood floors! The basement has family room potential with large beautiful stone fireplace just like main level and a built in bar! Mini barn is 2 story with lean-to! Bonus room is an enclosed back porch with electricity unheated. Price reflects the possible repairs/updates you may consider!
This property is off market, which means it's not currently listed for sale or rent on Zillow. This may be different from what's available on other websites or public sources.
