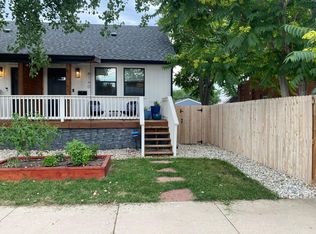AVAILABLE 8/1
Cherry Creek Denver's own Beverly Hills offers an unmatched luxury lifestyle surrounded by world-class shops, restaurants, art galleries, fitness clubs, and spas. Just steps from your front door, you can walk to the Cherry Creek Shopping Center, the region's premier retail destination. Enjoy brunch at Urban Egg, a healthy lunch at True Food Kitchen, or a specialty cocktail at Forget Me Not just a few of the local favorites. Whole Foods is conveniently nearby for all your daily needs.
Outdoor enthusiasts will love the endless activities, from strolling or biking along the scenic Cherry Creek Trail, which offers hundreds of miles of terrain, to playing at the renowned Gates Tennis Center just moments away. Beautiful parks and tree-lined greenways provide the perfect setting for picnics, relaxation, or play.
This spectacular south-facing townhome embodies sophistication, comfort, and style. Featuring two spacious master suites, each with large walk-in closets, three bathrooms, and an upper-level laundry room for added convenience, this home is designed for modern living. The open floor plan is flooded with natural light throughout, and the private fenced patio is perfect for entertaining or enjoying a quiet dinner.
A large two-car attached garage provides ease and security, while the unfinished basement offers approximately 1,200 additional square feet ideal for storage, a workout area, or both.
Recent updates include a new stove and dishwasher (not reflected in current photos). The exterior has also been freshly painted white for a modern, clean look.
Dogs will be considered on a case-by-case basis with a non-refundable pet fee.
Owner pays for trash and recycling. Tenant is responsible for water, utilities, and lawn care.
Townhouse for rent
Accepts Zillow applications
$5,000/mo
57 S Jackson St, Denver, CO 80209
2beds
2,595sqft
Price may not include required fees and charges.
Townhouse
Available Fri Aug 1 2025
Small dogs OK
Central air
In unit laundry
Attached garage parking
Forced air
What's special
New stoveSpacious master suitesLarge two-car attached garageLarge walk-in closetsUpper-level laundry roomOpen floor planNatural light
- 11 days
- on Zillow |
- -- |
- -- |
Travel times
Facts & features
Interior
Bedrooms & bathrooms
- Bedrooms: 2
- Bathrooms: 3
- Full bathrooms: 2
- 1/2 bathrooms: 1
Heating
- Forced Air
Cooling
- Central Air
Appliances
- Included: Dishwasher, Dryer, Freezer, Microwave, Oven, Refrigerator, Washer
- Laundry: In Unit
Features
- Flooring: Carpet, Hardwood, Tile
Interior area
- Total interior livable area: 2,595 sqft
Property
Parking
- Parking features: Attached
- Has attached garage: Yes
- Details: Contact manager
Features
- Exterior features: Garbage included in rent, Heating system: Forced Air, Water not included in rent
Details
- Parcel number: 0512514043000
Construction
Type & style
- Home type: Townhouse
- Property subtype: Townhouse
Utilities & green energy
- Utilities for property: Garbage
Building
Management
- Pets allowed: Yes
Community & HOA
Location
- Region: Denver
Financial & listing details
- Lease term: 1 Year
Price history
| Date | Event | Price |
|---|---|---|
| 7/1/2025 | Listed for rent | $5,000+11.1%$2/sqft |
Source: Zillow Rentals | ||
| 1/25/2022 | Listing removed | -- |
Source: Zillow Rental Manager | ||
| 1/10/2022 | Listed for rent | $4,500+16.9%$2/sqft |
Source: Zillow Rental Manager | ||
| 9/30/2020 | Listing removed | $3,850$1/sqft |
Source: Savvy Realty #4077520 | ||
| 9/6/2020 | Price change | $3,850-3.8%$1/sqft |
Source: Savvy Realty #4077520 | ||
![[object Object]](https://photos.zillowstatic.com/fp/a16ac123b0caea321144474aaeaf9cfe-p_i.jpg)
