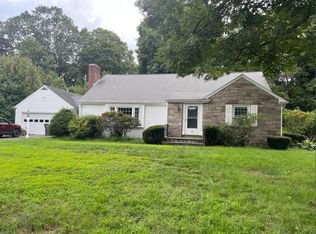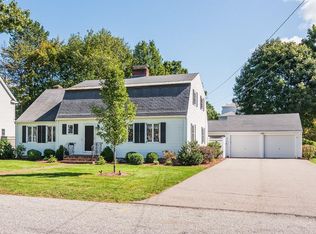Sold for $575,000 on 12/23/24
$575,000
57 Russell Rd, Framingham, MA 01702
3beds
1,392sqft
Single Family Residence
Built in 1951
0.42 Acres Lot
$570,900 Zestimate®
$413/sqft
$2,837 Estimated rent
Home value
$570,900
$525,000 - $622,000
$2,837/mo
Zestimate® history
Loading...
Owner options
Explore your selling options
What's special
Welcome to 57 Russell Rd, a charming home located in one of Framingham’s finest neighborhoods! This custom-built Cape Cod style home features 3 bedrooms and 1 full bathroom with hardwood flooring and gorgeous woodwork and cabinetry throughout. It also has a one car garage that is attached to the home via a breezeway. Outside, you’ll find a spacious, flat backyard with stone walls and screened in porch, perfect for privacy and outdoor activities. This home strikes the perfect balance between tranquility and convenience. A short distance away from local shops, dining, and entertainment, all while enjoying the peace and privacy of a residential neighborhood. The washer and dryer hook ups are conveniently located in the basement, which also offers ample storage space.
Zillow last checked: 8 hours ago
Listing updated: December 23, 2024 at 09:34am
Listed by:
Sarah Harmer 508-269-3813,
Berkshire Hathaway HomeServices Commonwealth Real Estate 508-435-6333
Bought with:
Walter D. Medley III
Realty One Group Next Level
Source: MLS PIN,MLS#: 73263184
Facts & features
Interior
Bedrooms & bathrooms
- Bedrooms: 3
- Bathrooms: 1
- Full bathrooms: 1
Primary bedroom
- Features: Flooring - Hardwood
- Level: Second
- Area: 204
- Dimensions: 12 x 17
Bedroom 2
- Features: Flooring - Wood
- Level: Second
- Area: 121
- Dimensions: 11 x 11
Bedroom 3
- Features: Flooring - Hardwood
- Level: First
- Area: 132
- Dimensions: 11 x 12
Bathroom 1
- Level: Second
- Area: 36
- Dimensions: 6 x 6
Dining room
- Level: First
Family room
- Features: Flooring - Wood
- Level: First
- Area: 276
- Dimensions: 12 x 23
Kitchen
- Level: First
- Area: 90
- Dimensions: 15 x 6
Living room
- Level: First
Office
- Level: First
- Area: 80
- Dimensions: 8 x 10
Heating
- Oil
Cooling
- None
Appliances
- Laundry: In Basement, Electric Dryer Hookup, Washer Hookup
Features
- Home Office, Foyer
- Flooring: Wood, Laminate
- Basement: Full,Bulkhead,Unfinished
- Number of fireplaces: 1
- Fireplace features: Family Room
Interior area
- Total structure area: 1,392
- Total interior livable area: 1,392 sqft
Property
Parking
- Total spaces: 5
- Parking features: Attached, Paved Drive, Off Street
- Attached garage spaces: 1
- Uncovered spaces: 4
Features
- Patio & porch: Screened
- Exterior features: Porch - Screened, Rain Gutters
Lot
- Size: 0.42 Acres
- Features: Wooded, Level
Details
- Parcel number: 493596
- Zoning: R-1
Construction
Type & style
- Home type: SingleFamily
- Architectural style: Cape
- Property subtype: Single Family Residence
Materials
- Frame
- Foundation: Concrete Perimeter
- Roof: Shingle
Condition
- Year built: 1951
Utilities & green energy
- Electric: 200+ Amp Service
- Sewer: Public Sewer
- Water: Public
- Utilities for property: for Electric Dryer, Washer Hookup
Community & neighborhood
Community
- Community features: Public Transportation, Shopping, Park, Walk/Jog Trails, Golf, Medical Facility, Laundromat, Highway Access, House of Worship, Private School, Public School, T-Station, University
Location
- Region: Framingham
Other
Other facts
- Road surface type: Paved
Price history
| Date | Event | Price |
|---|---|---|
| 12/23/2024 | Sold | $575,000+4.5%$413/sqft |
Source: MLS PIN #73263184 Report a problem | ||
| 11/20/2024 | Contingent | $550,000$395/sqft |
Source: MLS PIN #73263184 Report a problem | ||
| 11/7/2024 | Price change | $550,000-4.3%$395/sqft |
Source: MLS PIN #73263184 Report a problem | ||
| 10/25/2024 | Listed for sale | $574,900$413/sqft |
Source: MLS PIN #73263184 Report a problem | ||
| 10/18/2024 | Contingent | $574,900$413/sqft |
Source: MLS PIN #73263184 Report a problem | ||
Public tax history
| Year | Property taxes | Tax assessment |
|---|---|---|
| 2025 | $6,142 -0.2% | $514,400 +4.1% |
| 2024 | $6,156 +5.9% | $494,100 +11.3% |
| 2023 | $5,813 +5.5% | $444,100 +10.7% |
Find assessor info on the county website
Neighborhood: 01702
Nearby schools
GreatSchools rating
- 3/10Barbieri Elementary SchoolGrades: K-5Distance: 1.2 mi
- 4/10Fuller Middle SchoolGrades: 6-8Distance: 1.4 mi
- 5/10Framingham High SchoolGrades: 9-12Distance: 2.6 mi
Get a cash offer in 3 minutes
Find out how much your home could sell for in as little as 3 minutes with a no-obligation cash offer.
Estimated market value
$570,900
Get a cash offer in 3 minutes
Find out how much your home could sell for in as little as 3 minutes with a no-obligation cash offer.
Estimated market value
$570,900

