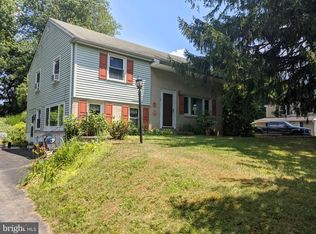SHORT SALE - Spacious, updated colonial home located in the sought after Conestoga Farms community in the Garnet Valley School District. This home is nestled on a .5 acre lot. The home warmly welcomes you through its main entrance into a beautiful, bright and airy living room with a bay window and features hard surface flooring throughout. On the lower level you will find a gorgeous, updated kitchen with granite counter tops, wood floors, maple cabinets, stainless appliances and a breakfast bar. Adjoining the kitchen is a formal dining room with ceramic tile wood pattern flooring and bead boarding. The large family room, which is open and adjoined to the dining room, has outside access to a covered patio looking out over a large beautifully landscaped backyard. The main level is completed by a full bath and main floor laundry for convenience. The upper level offers four spacious bedrooms, a hall bath, as well as a walk up attic with ample storage space. The home is part of a community with quiet streets and low taxes of $5,440 (2018 per public record). Centrally located with easy access to all major commuting routes to shopping and corporate centers, Wilmington, Philadelphia and parks. This home is on public water and public sewer (public records incorrectly show otherwise). Storage shed (20 x 10) is included. Property sold in AS IS condition, seller/lender will not make repairs or credit for repairs. Sale & terms subject to lender approval.
This property is off market, which means it's not currently listed for sale or rent on Zillow. This may be different from what's available on other websites or public sources.
