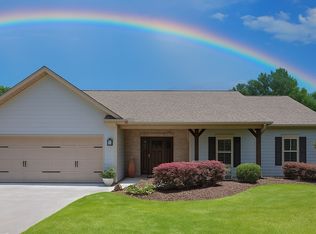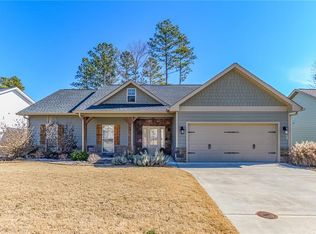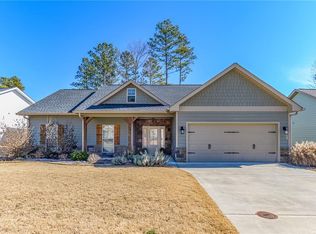Beautiful 1 owner home with UPGRADES galore. Craftsman front door leads to open plan living space. Amazing kitchen w/exotic granite counters, subway tile,top of line ss appliances,upgraded cabinets. Cute office area or coffee nook. Split bedroom design. Master w/his/her walks in closets. Amazing bathroom w/Italian porcelain tile, walk in shower, h/h vanities with upgraded cabinets and countertops. Laundry room w/storage & shelving and bead board. Plantation Shutters. Screened back porch. Beautiful landscaping, color all year. So many extras...must see today! Minutes to I-75, Downtown Rome, Adairsville or Calhoun. Close to Lowes Distribution and the new Ball plant. Great neighborhood, excellent school district and move in ready!!
This property is off market, which means it's not currently listed for sale or rent on Zillow. This may be different from what's available on other websites or public sources.


