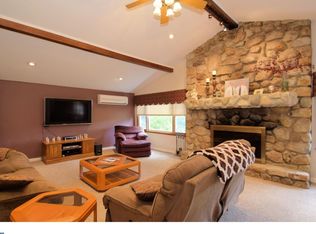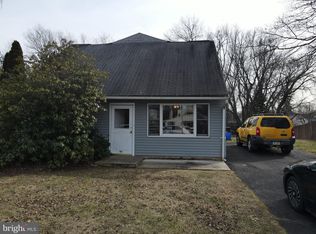Sold for $405,000
$405,000
57 Rorer Ave, Hatboro, PA 19040
3beds
1,500sqft
Single Family Residence
Built in 1950
0.26 Acres Lot
$459,300 Zestimate®
$270/sqft
$2,798 Estimated rent
Home value
$459,300
$436,000 - $482,000
$2,798/mo
Zestimate® history
Loading...
Owner options
Explore your selling options
What's special
**MULTIPLE OFFERS RECEIVED, HIGHEST & BEST REQUESTED BY 4/9 @ 5PM* No showings until open house. Welcome to this beautiful Hatboro Cape Cod home, in the heart of the prestigious Hatboro Horsham School District. Just a short walk to all downtown Hatboro has to offer, the location is perfect for occupants of all ages. As you enter into the home you notice the open concept makes the first floor feel like it goes on forever. The recently renovated kitchen is the highlight of the home and is sure to please all the cooks in the family. The bonus room upfront can be used as a second living room, dining room, or potential office for those that work from home. The enormous family room gives endless space to everyone in the household and the half bath is perfect for guest and occupants alike. The first floor master eliminates the need to climb the stairs as it also provides an updated en suite bathroom with stall shower. The laundry room at the front of the home completes the first floor. Head upstairs to 2 generously sized bedrooms, split by a center hall bathroom with tub shower. The oversized garage can conveniently be accessed from inside the home. The large deck off the rear of the house is the perfect place for family and friends to gather and oversees the wonderful, fully fenced in, backyard. The duct work is in place for Central Air to be added easily. This home is ready for its new owners, do not wait, this property is sure to go quickly.
Zillow last checked: 8 hours ago
Listing updated: May 14, 2024 at 05:01pm
Listed by:
Sean LaSalle 610-737-5369,
Keller Williams Real Estate - Allentown,
Listing Team: The Sean Lasalle Team
Bought with:
Danielle Phillips, RS343683
Keller Williams Real Estate-Langhorne
Source: Bright MLS,MLS#: PAMC2099714
Facts & features
Interior
Bedrooms & bathrooms
- Bedrooms: 3
- Bathrooms: 3
- Full bathrooms: 2
- 1/2 bathrooms: 1
- Main level bathrooms: 2
- Main level bedrooms: 1
Basement
- Area: 0
Heating
- Baseboard, Oil
Cooling
- Window Unit(s), Electric
Appliances
- Included: Microwave, Dishwasher, Oven/Range - Electric, Washer, Dryer, Water Heater, Electric Water Heater
- Laundry: Main Level, Laundry Room
Features
- Ceiling Fan(s), Kitchen Island, Primary Bath(s), Recessed Lighting, Bathroom - Stall Shower, Bathroom - Tub Shower, Dry Wall
- Flooring: Carpet, Laminate, Tile/Brick
- Has basement: No
- Has fireplace: No
Interior area
- Total structure area: 1,500
- Total interior livable area: 1,500 sqft
- Finished area above ground: 1,500
- Finished area below ground: 0
Property
Parking
- Total spaces: 5
- Parking features: Inside Entrance, Driveway, Attached
- Attached garage spaces: 1
- Uncovered spaces: 4
Accessibility
- Accessibility features: None
Features
- Levels: Two
- Stories: 2
- Patio & porch: Deck, Patio
- Pool features: None
Lot
- Size: 0.26 Acres
- Dimensions: 50.00 x 0.00
Details
- Additional structures: Above Grade, Below Grade, Outbuilding
- Parcel number: 080005224006
- Zoning: R2
- Special conditions: Standard
Construction
Type & style
- Home type: SingleFamily
- Architectural style: Cape Cod
- Property subtype: Single Family Residence
Materials
- Vinyl Siding
- Foundation: Slab
- Roof: Architectural Shingle
Condition
- Good
- New construction: No
- Year built: 1950
Utilities & green energy
- Sewer: Public Sewer
- Water: Public
Community & neighborhood
Location
- Region: Hatboro
- Subdivision: None Available
- Municipality: HATBORO BORO
Other
Other facts
- Listing agreement: Exclusive Right To Sell
- Listing terms: Cash,Conventional,FHA,VA Loan,Negotiable
- Ownership: Fee Simple
Price history
| Date | Event | Price |
|---|---|---|
| 5/14/2024 | Sold | $405,000+2.5%$270/sqft |
Source: | ||
| 4/10/2024 | Pending sale | $395,000$263/sqft |
Source: | ||
| 4/6/2024 | Listed for sale | $395,000+59.6%$263/sqft |
Source: | ||
| 12/24/2003 | Sold | $247,500+37.6%$165/sqft |
Source: Public Record Report a problem | ||
| 9/19/2001 | Sold | $179,900$120/sqft |
Source: Public Record Report a problem | ||
Public tax history
| Year | Property taxes | Tax assessment |
|---|---|---|
| 2025 | $6,956 +5.1% | $138,160 |
| 2024 | $6,618 | $138,160 |
| 2023 | $6,618 +6.7% | $138,160 |
Find assessor info on the county website
Neighborhood: 19040
Nearby schools
GreatSchools rating
- NAPennypack El SchoolGrades: K-5Distance: 0.4 mi
- 8/10Keith Valley Middle SchoolGrades: 6-8Distance: 1.6 mi
- 7/10Hatboro-Horsham Senior High SchoolGrades: 9-12Distance: 3.7 mi
Schools provided by the listing agent
- District: Hatboro-horsham
Source: Bright MLS. This data may not be complete. We recommend contacting the local school district to confirm school assignments for this home.
Get a cash offer in 3 minutes
Find out how much your home could sell for in as little as 3 minutes with a no-obligation cash offer.
Estimated market value$459,300
Get a cash offer in 3 minutes
Find out how much your home could sell for in as little as 3 minutes with a no-obligation cash offer.
Estimated market value
$459,300

