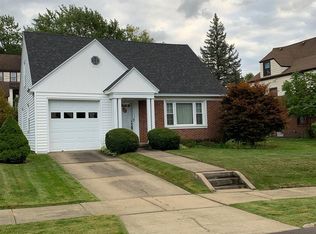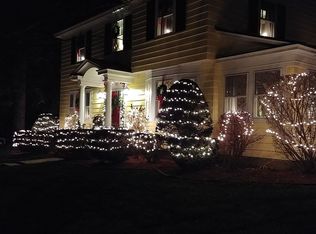Closed
$240,000
57 Romeyn Avenue, Amsterdam, NY 12010
3beds
1,816sqft
Single Family Residence, Residential
Built in 1932
9,583.2 Square Feet Lot
$251,200 Zestimate®
$132/sqft
$1,701 Estimated rent
Home value
$251,200
Estimated sales range
Not available
$1,701/mo
Zestimate® history
Loading...
Owner options
Explore your selling options
What's special
Spectacular Tudor on a large corner lot. Upon entering the foyer, you are greeted by an oversized formal living room w/wood burning fireplace. Just off the living room is a 4 season room with 12 windows! Off the other side of the living room is a formal dining room w/ exquisite chandelier. Kitchen has plenty of storage, pantry & trash compactor. A half bath greets you at the landing of the staircase to the second floor. Here you will find 3 bedrooms, generous sized closets & a full bath. Full-size attic with storage, bonus room & full-size basement with bar and entertainment area. The grounds are perfectly manicured offering the upmost privacy with entertainment areas. A paved driveway leads to a 2-car garage. Beautiful HW under all carpets. Solid boned house.
Zillow last checked: 8 hours ago
Listing updated: December 31, 2024 at 11:51am
Listed by:
Chad J Majewski 518-774-0437,
Chad Majewski Real Estate
Bought with:
Lucas M Kavanaugh, 10401379928
Howard Hanna
Source: Global MLS,MLS#: 202425928
Facts & features
Interior
Bedrooms & bathrooms
- Bedrooms: 3
- Bathrooms: 2
- Full bathrooms: 1
- 1/2 bathrooms: 1
Bedroom
- Level: Second
Bedroom
- Level: Second
Bedroom
- Level: Second
Dining room
- Level: First
Kitchen
- Level: First
Living room
- Level: First
Sun room
- Level: First
Heating
- Natural Gas
Cooling
- Window Unit(s)
Appliances
- Included: Range, Refrigerator, Trash Compactor
- Laundry: In Basement
Features
- High Speed Internet, Ceiling Fan(s)
- Flooring: Hardwood
- Basement: Full
- Number of fireplaces: 1
- Fireplace features: Living Room, Wood Burning
Interior area
- Total structure area: 1,816
- Total interior livable area: 1,816 sqft
- Finished area above ground: 1,816
- Finished area below ground: 0
Property
Parking
- Total spaces: 4
- Parking features: Off Street, Paved, Detached, Driveway
- Garage spaces: 2
- Has uncovered spaces: Yes
Features
- Patio & porch: Front Porch
- Exterior features: Other
Lot
- Size: 9,583 sqft
- Features: Corner Lot, Landscaped
Details
- Additional structures: Garage(s)
- Parcel number: 270100 39.16113
- Special conditions: Other
Construction
Type & style
- Home type: SingleFamily
- Architectural style: Tudor
- Property subtype: Single Family Residence, Residential
Materials
- Block
- Roof: Asphalt
Condition
- New construction: No
- Year built: 1932
Utilities & green energy
- Sewer: Public Sewer
- Water: Public
Community & neighborhood
Security
- Security features: Security Lights, Smoke Detector(s), Carbon Monoxide Detector(s)
Location
- Region: Amsterdam
Price history
| Date | Event | Price |
|---|---|---|
| 12/31/2024 | Sold | $240,000-3.6%$132/sqft |
Source: | ||
| 10/26/2024 | Pending sale | $249,000$137/sqft |
Source: | ||
| 9/20/2024 | Listed for sale | $249,000$137/sqft |
Source: | ||
Public tax history
| Year | Property taxes | Tax assessment |
|---|---|---|
| 2024 | -- | $105,000 |
| 2023 | -- | $105,000 |
| 2022 | -- | $105,000 |
Find assessor info on the county website
Neighborhood: 12010
Nearby schools
GreatSchools rating
- 4/10Raphael J Mcnulty Academy For Intern Studies And LGrades: PK-5Distance: 0.3 mi
- 4/10Wilbur H Lynch Literacy AcademyGrades: 6-8Distance: 0.4 mi
- 2/10Amsterdam High SchoolGrades: 9-12Distance: 1.2 mi
Schools provided by the listing agent
- High: Amsterdam
Source: Global MLS. This data may not be complete. We recommend contacting the local school district to confirm school assignments for this home.

