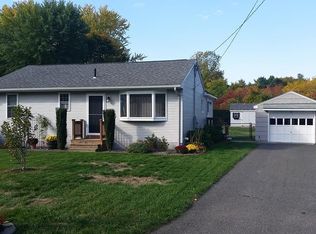Sold for $265,000
$265,000
57 Rochford Cir, Springfield, MA 01128
3beds
1,235sqft
Single Family Residence
Built in 1953
0.34 Acres Lot
$269,700 Zestimate®
$215/sqft
$2,436 Estimated rent
Home value
$269,700
$243,000 - $299,000
$2,436/mo
Zestimate® history
Loading...
Owner options
Explore your selling options
What's special
YES! It's Back! The Buyer's Income Changed ! And That Means You Didn’t Miss Out! Picture yourself nestled in a quiet yet accessible neighborhood. This home offers more than just a great location, it’s full of potential! The main bedroom features a bonus area that allows your imagination to Blossom, Playroom, Office, Storage area In-law living space! It has private access to the side deck, giving you the flexibility for indoor/outdoor entertaining or simply a peaceful retreat .The laundry room/utility room, providing instant access to your furnace, hot water tank, and electric panel for ultimate convenience. Looking for a spacious yard for family and friend gatherings in the all year? It's Hear – the attached extra lot has room for everyone! Or, if you're interested, apply to divide the property and turn it into an investment !Close now and be totally settled in just in time for Summer time fun! Don’t miss your chance – this opportunity won’t l
Zillow last checked: 8 hours ago
Listing updated: June 05, 2025 at 10:40am
Listed by:
Patricia Reynolds 413-246-9240,
Executive Real Estate, Inc. 413-596-2212
Bought with:
Turnberg & Swallow Team
Coldwell Banker Realty - Western MA
Source: MLS PIN,MLS#: 73268046
Facts & features
Interior
Bedrooms & bathrooms
- Bedrooms: 3
- Bathrooms: 1
- Full bathrooms: 1
Primary bedroom
- Features: Closet, Flooring - Laminate, Window(s) - Bay/Bow/Box, Deck - Exterior, Dressing Room, Exterior Access
- Level: First
Bedroom 2
- Features: Flooring - Laminate, Window(s) - Bay/Bow/Box, Deck - Exterior, Closet - Double
- Level: First
Bedroom 3
- Features: Closet, Flooring - Laminate, Window(s) - Bay/Bow/Box
- Level: First
Bathroom 1
- Features: Bathroom - Full, Bathroom - Tiled With Tub & Shower, Flooring - Stone/Ceramic Tile, Window(s) - Bay/Bow/Box, Countertops - Upgraded, Cabinets - Upgraded
- Level: First
Dining room
- Features: Window(s) - Bay/Bow/Box
- Level: First
Family room
- Features: Flooring - Laminate, Window(s) - Bay/Bow/Box, Open Floorplan
- Level: First
Kitchen
- Features: Flooring - Laminate, Countertops - Upgraded, Deck - Exterior
- Level: First
Living room
- Features: Closet, Flooring - Laminate, Window(s) - Picture, Open Floorplan
- Level: First
Heating
- Forced Air, Natural Gas
Cooling
- Other
Appliances
- Included: Gas Water Heater, Water Heater, Range, Dishwasher, Microwave, Refrigerator, Range Hood
- Laundry: Flooring - Laminate, Electric Dryer Hookup, Washer Hookup, Lighting - Overhead, First Floor
Features
- Flooring: Tile, Laminate
- Has basement: No
- Has fireplace: No
Interior area
- Total structure area: 1,235
- Total interior livable area: 1,235 sqft
- Finished area above ground: 1,235
Property
Parking
- Total spaces: 5
- Parking features: Detached, Paved Drive, Off Street, Paved
- Garage spaces: 1
- Uncovered spaces: 4
Features
- Patio & porch: Deck - Wood
- Exterior features: Deck - Wood
- Fencing: Fenced/Enclosed
Lot
- Size: 0.34 Acres
- Features: Corner Lot
Details
- Parcel number: S:10315 P:0048,2603722
- Zoning: R6
Construction
Type & style
- Home type: SingleFamily
- Architectural style: Ranch
- Property subtype: Single Family Residence
Materials
- Frame
- Foundation: Slab
- Roof: Shingle
Condition
- Year built: 1953
Utilities & green energy
- Electric: Circuit Breakers
- Sewer: Public Sewer
- Water: Public
- Utilities for property: for Electric Range, for Electric Oven, for Electric Dryer, Washer Hookup
Community & neighborhood
Community
- Community features: Public Transportation, Shopping, Pool, Golf, Medical Facility, House of Worship, Private School, Public School
Location
- Region: Springfield
Other
Other facts
- Road surface type: Paved
Price history
| Date | Event | Price |
|---|---|---|
| 6/5/2025 | Sold | $265,000$215/sqft |
Source: MLS PIN #73268046 Report a problem | ||
| 4/27/2025 | Contingent | $265,000$215/sqft |
Source: MLS PIN #73268046 Report a problem | ||
| 4/21/2025 | Listed for sale | $265,000$215/sqft |
Source: MLS PIN #73268046 Report a problem | ||
| 3/18/2025 | Contingent | $265,000$215/sqft |
Source: MLS PIN #73268046 Report a problem | ||
| 3/15/2025 | Price change | $265,000-7%$215/sqft |
Source: MLS PIN #73268046 Report a problem | ||
Public tax history
| Year | Property taxes | Tax assessment |
|---|---|---|
| 2025 | $3,023 -24.9% | $192,800 -23.1% |
| 2024 | $4,026 +12.2% | $250,700 +19.2% |
| 2023 | $3,587 +13% | $210,400 +24.8% |
Find assessor info on the county website
Neighborhood: Sixteen Acres
Nearby schools
GreatSchools rating
- 4/10Daniel B Brunton SchoolGrades: PK-5Distance: 0.5 mi
- 2/10High School of Science and Technology (Sci-Tech)Grades: 9-12Distance: 3 mi

Get pre-qualified for a loan
At Zillow Home Loans, we can pre-qualify you in as little as 5 minutes with no impact to your credit score.An equal housing lender. NMLS #10287.
