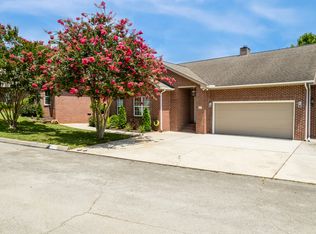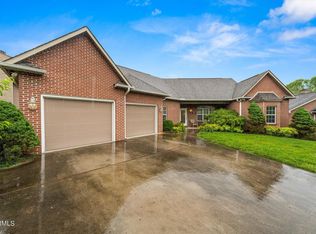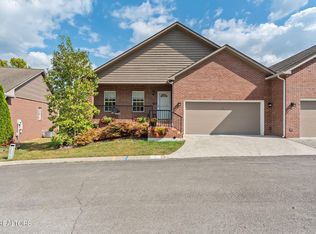Sold for $599,000
$599,000
57 Riverview Dr, Oak Ridge, TN 37830
3beds
3,584sqft
Single Family Residence
Built in 1996
4,791.6 Square Feet Lot
$603,300 Zestimate®
$167/sqft
$2,623 Estimated rent
Home value
$603,300
$471,000 - $778,000
$2,623/mo
Zestimate® history
Loading...
Owner options
Explore your selling options
What's special
SPACIOUS Multi-Generational Living in Oak Ridge!
Welcome to the largest townhouse listed in The Rivers this year! A rare 3-bedroom, 3-bath triple en-suite floorplan offering over 3,500 sq ft of flexible living space near Oak Ridge National Lab, tucked behind Calhoun's Peninsula.
Designed for versatility, this home is ideal for multi-generational living, rental income, or hosting guests.
Main Level Features:
-Two private en-suite bedrooms with walk-in closets
-Open-concept kitchen and living area with gas fireplace and island bar
-Large laundry room and attached 2-car garage with optional ramp
-Covered back porch with hot tub (available separately), overlooking Melton Lake backwaters
Walk-Out Basement Retreat:
-Separate entrance, full kitchen, dining & living spaces
-Third en suite bedroom with private screened porch
-LARGE Bonus flex room for office, rec room, or playroom
This Home features Low-Maintenance Living:
HOA covers lawn care, mosquito treatment, and flowerbed mulching for just $220/quarter.
Contact me today to schedule your private tour!
Zillow last checked: 8 hours ago
Listing updated: January 27, 2026 at 05:11am
Listed by:
Crystal Clark 865-209-8104,
Honors Real Estate Services LLC
Bought with:
Karen George, 324826
Walton George Realty Group
Source: East Tennessee Realtors,MLS#: 1294448
Facts & features
Interior
Bedrooms & bathrooms
- Bedrooms: 3
- Bathrooms: 3
- Full bathrooms: 3
Heating
- Central, Natural Gas, Electric
Cooling
- Central Air, Ceiling Fan(s)
Appliances
- Included: Dishwasher, Range, Refrigerator
Features
- Walk-In Closet(s), Kitchen Island, Pantry, Breakfast Bar, Eat-in Kitchen
- Flooring: Hardwood, Tile
- Windows: Windows - Vinyl
- Basement: Walk-Out Access,Finished
- Number of fireplaces: 1
- Fireplace features: Gas Log
Interior area
- Total structure area: 3,584
- Total interior livable area: 3,584 sqft
Property
Parking
- Total spaces: 2
- Parking features: Garage Door Opener, Attached, Main Level
- Attached garage spaces: 2
Features
- Exterior features: Prof Landscaped
- Has view: Yes
- Has water view: Yes
- Waterfront features: Waterfront
Lot
- Size: 4,791 sqft
- Dimensions: 57 x 88 x 58 x 88
- Features: Private, Level
Details
- Parcel number: 094D E 022.00
- Other equipment: Intercom
Construction
Type & style
- Home type: SingleFamily
- Architectural style: Other
- Property subtype: Single Family Residence
- Attached to another structure: Yes
Materials
- Vinyl Siding, Brick, Frame
Condition
- Year built: 1996
Utilities & green energy
- Sewer: Public Sewer
- Water: Public
Community & neighborhood
Security
- Security features: Smoke Detector(s)
Community
- Community features: Sidewalks
Location
- Region: Oak Ridge
- Subdivision: The Rivers
HOA & financial
HOA
- Has HOA: Yes
- HOA fee: $220 quarterly
- Amenities included: Other
- Services included: Pest Control, Maintenance Grounds
Price history
| Date | Event | Price |
|---|---|---|
| 9/30/2025 | Sold | $599,000$167/sqft |
Source: | ||
| 9/9/2025 | Contingent | $599,000$167/sqft |
Source: | ||
| 9/9/2025 | Pending sale | $599,000$167/sqft |
Source: | ||
| 8/11/2025 | Price change | $599,000-3.4%$167/sqft |
Source: | ||
| 7/9/2025 | Price change | $620,000-3.1%$173/sqft |
Source: | ||
Public tax history
| Year | Property taxes | Tax assessment |
|---|---|---|
| 2025 | $3,842 +2.6% | $137,950 +75.8% |
| 2024 | $3,743 | $78,475 |
| 2023 | $3,743 | $78,475 |
Find assessor info on the county website
Neighborhood: 37830
Nearby schools
GreatSchools rating
- 7/10Glenwood Elementary SchoolGrades: K-4Distance: 0.7 mi
- 7/10Jefferson Middle SchoolGrades: 5-8Distance: 1.9 mi
- 9/10Oak Ridge High SchoolGrades: 9-12Distance: 3.8 mi
Schools provided by the listing agent
- Elementary: Glenwood
- Middle: Jefferson
- High: Oak Ridge
Source: East Tennessee Realtors. This data may not be complete. We recommend contacting the local school district to confirm school assignments for this home.
Get pre-qualified for a loan
At Zillow Home Loans, we can pre-qualify you in as little as 5 minutes with no impact to your credit score.An equal housing lender. NMLS #10287.


