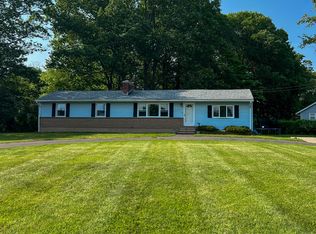Gorgeously remodeled expanded ranch will delight the moment you walk in. Wide open floor plan with cathedral ceilings, natural light flooding in many windows and attractive architectural interest throughout. Enjoy gatherings in the formal dining room with fireplace, vaulted ceiling with beams and lovely built ins along the entire wall. Any cook would love the remodeled eat-in kitchen with white custom cabinets, granite counter tops, under cabinet lighting, duel fuel stove and sky lights that opens into the SPECTACULAR great room! Raised ceiling with a wall of transom windows, French doors and upper built in shelves make this room perfect for relaxing or entertaining. A beautifully remodeled full bath with double sink marble top vanity, skylights, tiled tub and floor is sure to please. A tasteful recreation room and thoughtfully designed laundry area along ample storage complete the lower level space. The over sized attached garage, with a cupola, can easily fit two cars and so much more. From the large deck with a retractable awning, admire the amazing level and fenced in yard complete with a Koi pond, large patio, pergola and an explosion of colors in spring/summer. There is a charming side deck to enjoy as well. Other features - new roof, corner lot, two driveways. This gem has it all!
This property is off market, which means it's not currently listed for sale or rent on Zillow. This may be different from what's available on other websites or public sources.

