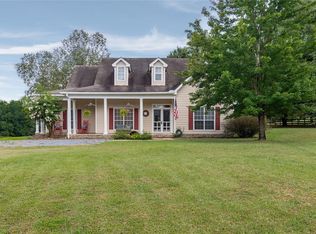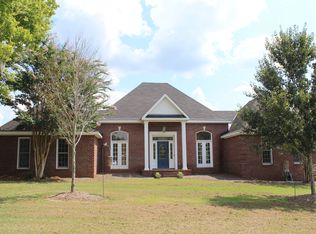Nestled on a sweet country road, you will find the most quaint and highly desired neighborhood in all of Montgomery county... Ridgeland Farms. It is truly a hidden treasure where you can enjoy a slow paced way of life, just outside the hustle and bustle of the city. 57 Ridgeland Farms Rd W is settled on just over 5 acres of beautiful, breathtaking property. Come by and sit a spell on the front porch with a great view. One step through the door, and you'll feel right at home. The front door opens to a foyer and formal dining room, with beautiful hard wood flooring. The family room, with a lovely trey ceiling and a wood burning fire place, is large with plenty of room to relax. Just off the den is the most perfect, cozy sunroom with lots of natural light and an exterior door that leads out back. Here you will find a covered patio with pergola. The kitchen is big and open with ample storage and space for entertaining. There is a half bath off of the kitchen as well as the laundry room. There is also a door from the kitchen that leads to the front porch and another that leads to the two car garage. The home has three nice sized bedrooms, and two full bathrooms. All bedrooms have large walk-in closets, and plenty of storage. The main bedroom has a door that leads to the sunroom. Also on the property is a large barn with that is wired with power and water. Fresh gravel has been laid yearly on the drive leading to the house. Convenient to Dannelly Field, Maxwell AFB and downtown Montgomery. This is truly one that you don't want to miss! Take me home, country roads....
This property is off market, which means it's not currently listed for sale or rent on Zillow. This may be different from what's available on other websites or public sources.


