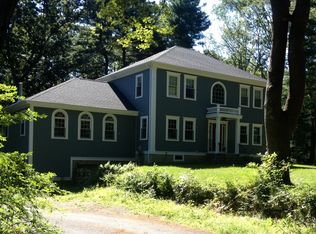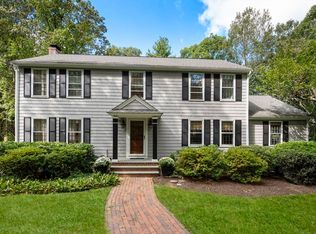CONDO ALTERNATIVE in a great commuter location. Stone walls and walkway invite you into this charming TWO BEDROOM, ONE BATH mid-century ranch with a finished basement. Enter into the sun-splashed front-to-back living room and dining room to the sliders leading to a large elevated deck. A bright,spacious eat-in kitchen with wainscoting provides the home's centerpiece, with ample room to cook and hang. Good sized bedrooms with hardwood floors, the master with two closets, and a full bathroom with decorative tiling, round out the main floor. The basement offers plenty more; a big, multi-purpose family room with fireplace, a separate office work space, a laundry area and ample room for storage. Ideal starter home or for the down-sizer, centrally located to Wayland schools and close to shopping.
This property is off market, which means it's not currently listed for sale or rent on Zillow. This may be different from what's available on other websites or public sources.

