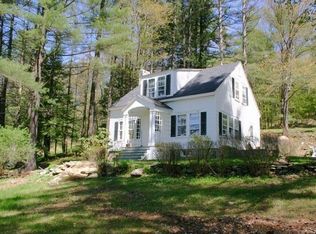Closed
Listed by:
Chelsea Cary,
Barrett & Valley Associates, Inc/Sprin
Bought with: KW Coastal and Lakes & Mountains Realty/Hanover
$368,000
57 Reservoir Road, Springfield, VT 05156
5beds
3,603sqft
Single Family Residence
Built in 1942
0.62 Acres Lot
$396,600 Zestimate®
$102/sqft
$3,862 Estimated rent
Home value
$396,600
$373,000 - $424,000
$3,862/mo
Zestimate® history
Loading...
Owner options
Explore your selling options
What's special
Spacious, updated, well-maintained, tasteful, and gorgeous Victorian home, new to the market! Current seller has lovingly cared for this home since 2007, updating almost every room, replacing most windows, putting on a new roof, upgrading electric, and much more. This home boasts a bright, modern great room filled with natural light from the many windows, staying toasty with a Waterford woodstove. On the first floor, in addition to the great room, you'll find an open concept, eat-in, galley kitchen that opens up onto the front porch, overlooking views of Baltimore VT. Off of the kitchen is a cozy living room, home to a fireplace and bay window, perfect for snuggling up and reading a book. Conveniently located on the first floor you'll find two bedrooms, two full bathrooms, a laundry/mudroom and a walk-in pantry! Upstairs features a large primary en-suite with ample closet space, made wonderfully unique by the interesting angles of the dormers casting light and shadows across the room. Attached to the primary bedroom is a full bathroom, also accessible from the hallway. In addition to the primary en-suite, the second floor has two more bedrooms, so you'll never run out of space for kiddos, guests, hobby rooms, or storage. Just minutes from stores, and situated on a picturesque lot with plenty of garden space, and near the beautiful Springfield Reservoir filled with hiking trails, there is nothing not-to-love about this one!
Zillow last checked: 8 hours ago
Listing updated: September 30, 2023 at 09:47am
Listed by:
Chelsea Cary,
Barrett & Valley Associates, Inc/Sprin
Bought with:
Taylor Medeiros-Batey
KW Coastal and Lakes & Mountains Realty/Hanover
Source: PrimeMLS,MLS#: 4961852
Facts & features
Interior
Bedrooms & bathrooms
- Bedrooms: 5
- Bathrooms: 3
- Full bathrooms: 3
Heating
- Oil, Hot Air, Wood Stove
Cooling
- None
Appliances
- Included: Dishwasher, Dryer, Microwave, Gas Range, Refrigerator, Washer, Propane Water Heater
- Laundry: 1st Floor Laundry
Features
- Cathedral Ceiling(s), Dining Area, Kitchen/Dining, Primary BR w/ BA, Natural Light, Soaking Tub, Indoor Storage, Walk-in Pantry
- Flooring: Carpet, Tile, Wood
- Basement: Concrete,Full,Unfinished,Walk-Out Access
- Number of fireplaces: 1
- Fireplace features: 1 Fireplace
Interior area
- Total structure area: 5,323
- Total interior livable area: 3,603 sqft
- Finished area above ground: 3,603
- Finished area below ground: 0
Property
Parking
- Total spaces: 2
- Parking features: Gravel, Auto Open, Driveway, Garage, Underground
- Garage spaces: 2
- Has uncovered spaces: Yes
Accessibility
- Accessibility features: 1st Floor Bedroom, 1st Floor Full Bathroom, 1st Floor Hrd Surfce Flr, Bathroom w/Tub, Hard Surface Flooring, 1st Floor Laundry
Features
- Levels: Two
- Stories: 2
- Exterior features: Deck, Garden
- Frontage length: Road frontage: 121
Lot
- Size: 0.62 Acres
- Features: Country Setting, Other, Trail/Near Trail, Wooded
Details
- Parcel number: 60619012359
- Zoning description: Residential
Construction
Type & style
- Home type: SingleFamily
- Architectural style: Contemporary,Victorian
- Property subtype: Single Family Residence
Materials
- Wood Frame, Clapboard Exterior, Wood Exterior
- Foundation: Concrete
- Roof: Shingle
Condition
- New construction: No
- Year built: 1942
Utilities & green energy
- Electric: Circuit Breakers
- Sewer: Public Sewer
Community & neighborhood
Location
- Region: Springfield
Other
Other facts
- Road surface type: Paved
Price history
| Date | Event | Price |
|---|---|---|
| 9/29/2023 | Sold | $368,000-1.9%$102/sqft |
Source: | ||
| 7/18/2023 | Listed for sale | $375,000+120.6%$104/sqft |
Source: | ||
| 10/30/2007 | Sold | $170,000+73.5%$47/sqft |
Source: Public Record Report a problem | ||
| 7/17/2000 | Sold | $98,000+22.5%$27/sqft |
Source: Public Record Report a problem | ||
| 12/1/1993 | Sold | $80,000$22/sqft |
Source: Public Record Report a problem | ||
Public tax history
| Year | Property taxes | Tax assessment |
|---|---|---|
| 2024 | -- | $231,900 |
| 2023 | -- | $231,900 |
| 2022 | -- | $231,900 +25.4% |
Find assessor info on the county website
Neighborhood: 05156
Nearby schools
GreatSchools rating
- NAElm Hill SchoolGrades: PK-2Distance: 2.3 mi
- 2/10Riverside SchoolGrades: 6-8Distance: 2.1 mi
- 2/10Springfield High SchoolGrades: 9-12Distance: 4 mi
Schools provided by the listing agent
- Middle: Riverside Middle School
- High: Springfield High School
- District: Springfield School District
Source: PrimeMLS. This data may not be complete. We recommend contacting the local school district to confirm school assignments for this home.
Get pre-qualified for a loan
At Zillow Home Loans, we can pre-qualify you in as little as 5 minutes with no impact to your credit score.An equal housing lender. NMLS #10287.
