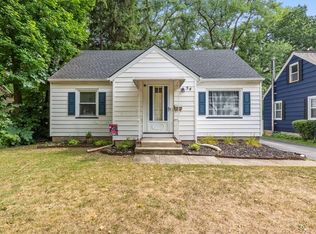Cozy colonial w/lg living rm and wood firepl! Formal dining rm and adorable enclosed porch. Wonderfulfor relaxing in w/your morn. coffee! 3 large bedrms w/walk in closets.H2O 2017 yr. Updated bath andwindows. Many rooms freshly painted. Attached 1 car gar. Nice size yd w/private deck. Close driveto any part of the city . Bathroom in basement has no walls, for emergency use only. Seller will replace seal. Delayed negotiations till Saturday October 17,2020 at 8PM. Please allow 24 hours for response to offers.
This property is off market, which means it's not currently listed for sale or rent on Zillow. This may be different from what's available on other websites or public sources.
