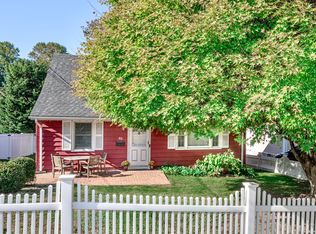Sold for $641,000
$641,000
57 Rena Place, Fairfield, CT 06825
3beds
1,336sqft
Single Family Residence
Built in 1960
4,791.6 Square Feet Lot
$654,700 Zestimate®
$480/sqft
$4,008 Estimated rent
Home value
$654,700
$589,000 - $727,000
$4,008/mo
Zestimate® history
Loading...
Owner options
Explore your selling options
What's special
***please submit all offers by Monday, 4/14 at 5PM*** This charming, updated, lovingly cared for Cape in the Stratfield neighborhood features 3 bedrooms and 2 full baths with a one-car garage and EV charging station. A lovely little shaded porch on the side of the garage overlooks the private, fully fenced-in backyard with planting beds, a grassy area for play, and patio off the basement walk-out. Through the front door, you'll enter into the living room with built-in cabinets on either side of the stone-faced wood-burning fireplace. From the living room, flow into the dining room and updated kitchen with custom inset cabinets, stainless steel appliances, subway tile backsplash and tile floor. A mudroom with additional cabinets for storage is beyond the kitchen leading you out to the back yard or down to the basement. The main level also includes an updated full bathroom and bedroom which is currently being used as a home office, but perfect for those looking for one level living. Upstairs is the primary bedroom and third bedroom with second updated full bathroom. The dry, unfinished basement is ideal for a home gym and provides ample storage with a walk-out to the backyard patio. A brightly lit laundry room completes the basement level. House is wired for fiber internet. Driveway redone in 2021. Situated close to parks, schools, town beaches, Lake Mohegan and hiking trails, and everything Fairfield has to offer. This home is ready to welcome its new owners!
Zillow last checked: 8 hours ago
Listing updated: June 19, 2025 at 07:12am
Listed by:
Connie Widmann & Team,
Alexa Skalandunas 203-733-9502,
William Raveis Real Estate 203-426-3429
Bought with:
Marilyn Heffers, RES.0303761
Coldwell Banker Realty
Source: Smart MLS,MLS#: 24083603
Facts & features
Interior
Bedrooms & bathrooms
- Bedrooms: 3
- Bathrooms: 2
- Full bathrooms: 2
Primary bedroom
- Features: Laminate Floor
- Level: Upper
- Area: 228.97 Square Feet
- Dimensions: 12.16 x 18.83
Bedroom
- Features: Laminate Floor
- Level: Upper
- Area: 207.13 Square Feet
- Dimensions: 11 x 18.83
Bedroom
- Features: Hardwood Floor
- Level: Main
- Area: 184.11 Square Feet
- Dimensions: 16.25 x 11.33
Dining room
- Features: Hardwood Floor
- Level: Main
- Area: 101.75 Square Feet
- Dimensions: 11 x 9.25
Kitchen
- Features: Granite Counters, Hardwood Floor
- Level: Main
- Area: 118.25 Square Feet
- Dimensions: 11 x 10.75
Living room
- Features: Built-in Features, Fireplace, Hardwood Floor
- Level: Main
- Area: 239.41 Square Feet
- Dimensions: 18.66 x 12.83
Heating
- Forced Air, Natural Gas
Cooling
- Central Air
Appliances
- Included: Gas Range, Microwave, Refrigerator, Dishwasher, Washer, Dryer, Gas Water Heater, Water Heater
- Laundry: Lower Level
Features
- Basement: Full,Unfinished,Sump Pump
- Attic: Crawl Space,Floored
- Number of fireplaces: 1
Interior area
- Total structure area: 1,336
- Total interior livable area: 1,336 sqft
- Finished area above ground: 1,336
Property
Parking
- Total spaces: 3
- Parking features: Detached, Paved, Off Street, Driveway, Asphalt
- Garage spaces: 1
- Has uncovered spaces: Yes
Features
- Fencing: Partial,Privacy
Lot
- Size: 4,791 sqft
- Features: Level
Details
- Parcel number: 116473
- Zoning: R3
Construction
Type & style
- Home type: SingleFamily
- Architectural style: Cape Cod
- Property subtype: Single Family Residence
Materials
- Vinyl Siding
- Foundation: Concrete Perimeter
- Roof: Asphalt
Condition
- New construction: No
- Year built: 1960
Utilities & green energy
- Sewer: Public Sewer
- Water: Public
Community & neighborhood
Community
- Community features: Golf, Library, Medical Facilities, Park, Playground, Shopping/Mall, Tennis Court(s)
Location
- Region: Fairfield
- Subdivision: Stratfield
Price history
| Date | Event | Price |
|---|---|---|
| 6/18/2025 | Sold | $641,000+12.7%$480/sqft |
Source: | ||
| 5/28/2025 | Listed for sale | $569,000$426/sqft |
Source: | ||
| 4/14/2025 | Pending sale | $569,000$426/sqft |
Source: | ||
| 4/10/2025 | Listed for sale | $569,000+40.5%$426/sqft |
Source: | ||
| 11/29/2018 | Sold | $405,000+1.3%$303/sqft |
Source: | ||
Public tax history
| Year | Property taxes | Tax assessment |
|---|---|---|
| 2025 | $7,317 +1.8% | $257,740 |
| 2024 | $7,191 +1.4% | $257,740 |
| 2023 | $7,090 +1% | $257,740 |
Find assessor info on the county website
Neighborhood: 06825
Nearby schools
GreatSchools rating
- 7/10North Stratfield SchoolGrades: K-5Distance: 1.2 mi
- 7/10Fairfield Woods Middle SchoolGrades: 6-8Distance: 1.6 mi
- 9/10Fairfield Warde High SchoolGrades: 9-12Distance: 1.2 mi
Schools provided by the listing agent
- Elementary: North Stratfield
- High: Fairfield Warde
Source: Smart MLS. This data may not be complete. We recommend contacting the local school district to confirm school assignments for this home.
Get pre-qualified for a loan
At Zillow Home Loans, we can pre-qualify you in as little as 5 minutes with no impact to your credit score.An equal housing lender. NMLS #10287.
Sell with ease on Zillow
Get a Zillow Showcase℠ listing at no additional cost and you could sell for —faster.
$654,700
2% more+$13,094
With Zillow Showcase(estimated)$667,794
