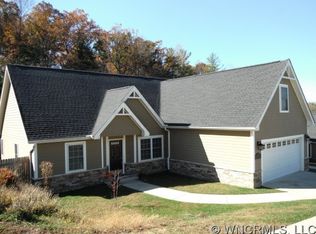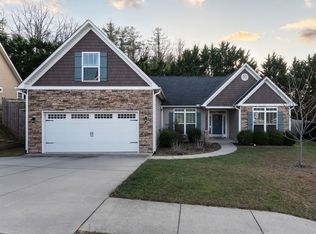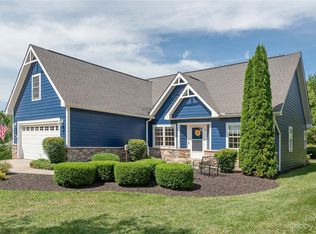Closed
$440,000
57 Regent Dr, Fletcher, NC 28732
3beds
1,897sqft
Single Family Residence
Built in 2007
0.2 Acres Lot
$439,800 Zestimate®
$232/sqft
$2,808 Estimated rent
Home value
$439,800
$418,000 - $466,000
$2,808/mo
Zestimate® history
Loading...
Owner options
Explore your selling options
What's special
Welcome to St. John’s Woods — a peaceful Fletcher community ideally situated between Asheville and Hendersonville. This move-in-ready 3-bedroom, 2-bath Craftsman cottage offers comfortable main-level living, a bright open floor plan, and a warm, inviting aesthetic. The living room features a vaulted ceiling and cozy fireplace, opening to the dining area and kitchen with bar seating. Enjoy mornings on the covered front porch or unwind on the private back patio surrounded by thoughtfully designed landscaping. The primary suite includes a walk-in closet and double-vanity bath. A large bonus room above the garage provide flexible space that can serve as a bonus room, a home office, or bedroom. A two-car garage and level concrete driveway provide easy access and extra parking. With city water and sewer, county taxes only, and a location just minutes from shopping, dining, the Asheville Regional Airport, and I-26, this home is the perfect blend of comfort and convenience.
Zillow last checked: 8 hours ago
Listing updated: January 02, 2026 at 07:08am
Listing Provided by:
Olivia Thurmond 828-412-1612,
Howard Hanna Beverly-Hanks Asheville-Downtown
Bought with:
Susanne Hackett
Nest Realty Asheville
Source: Canopy MLS as distributed by MLS GRID,MLS#: 4319862
Facts & features
Interior
Bedrooms & bathrooms
- Bedrooms: 3
- Bathrooms: 2
- Full bathrooms: 2
- Main level bedrooms: 3
Primary bedroom
- Level: Main
Bedroom s
- Level: Main
Bedroom s
- Level: Main
Bathroom full
- Level: Main
Bathroom full
- Level: Main
Bonus room
- Level: Upper
Dining area
- Level: Main
Kitchen
- Level: Main
Laundry
- Level: Main
Living room
- Level: Main
Heating
- Heat Pump
Cooling
- Central Air, Heat Pump
Appliances
- Included: Dishwasher, Electric Oven, Freezer, Microwave, Refrigerator
- Laundry: Main Level
Features
- Flooring: Carpet, Tile, Wood
- Has basement: No
- Fireplace features: Wood Burning
Interior area
- Total structure area: 1,897
- Total interior livable area: 1,897 sqft
- Finished area above ground: 1,897
- Finished area below ground: 0
Property
Parking
- Total spaces: 2
- Parking features: Driveway, Attached Garage, Garage Faces Front, On Street, Garage on Main Level
- Attached garage spaces: 2
- Has uncovered spaces: Yes
- Details: Attached 2 car garage w/concrete driveway offering add'l off-street parking.
Features
- Levels: 1 Story/F.R.O.G.
- Patio & porch: Screened
Lot
- Size: 0.20 Acres
Details
- Additional structures: None
- Parcel number: 9653318284
- Zoning: R-2
- Special conditions: Estate
- Horse amenities: None
Construction
Type & style
- Home type: SingleFamily
- Architectural style: Cottage,Traditional
- Property subtype: Single Family Residence
Materials
- Fiber Cement
- Foundation: Slab
Condition
- New construction: No
- Year built: 2007
Utilities & green energy
- Sewer: Public Sewer
- Water: City
Community & neighborhood
Location
- Region: Fletcher
- Subdivision: St Johns Woods
HOA & financial
HOA
- Has HOA: Yes
- HOA fee: $185 annually
- Association name: Clark Simpson Miller
- Association phone: 828-450-5261
Other
Other facts
- Listing terms: Cash,FHA,USDA Loan,VA Loan
- Road surface type: Concrete, Paved
Price history
| Date | Event | Price |
|---|---|---|
| 12/29/2025 | Sold | $440,000-4.3%$232/sqft |
Source: | ||
| 11/6/2025 | Listed for sale | $460,000$242/sqft |
Source: | ||
| 11/6/2025 | Listing removed | $460,000$242/sqft |
Source: | ||
| 8/15/2025 | Price change | $460,000-8%$242/sqft |
Source: | ||
| 7/8/2025 | Price change | $500,000-2.9%$264/sqft |
Source: | ||
Public tax history
| Year | Property taxes | Tax assessment |
|---|---|---|
| 2024 | $964 | $447,400 |
| 2023 | $964 -32.8% | $447,400 +75% |
| 2022 | $1,434 | $255,700 |
Find assessor info on the county website
Neighborhood: 28732
Nearby schools
GreatSchools rating
- 6/10Glenn C Marlow ElementaryGrades: K-5Distance: 2.7 mi
- 6/10Rugby MiddleGrades: 6-8Distance: 5.2 mi
- 8/10West Henderson HighGrades: 9-12Distance: 4.7 mi
Schools provided by the listing agent
- Elementary: Glen Marlow
- Middle: Rugby
- High: West Henderson
Source: Canopy MLS as distributed by MLS GRID. This data may not be complete. We recommend contacting the local school district to confirm school assignments for this home.
Get a cash offer in 3 minutes
Find out how much your home could sell for in as little as 3 minutes with a no-obligation cash offer.
Estimated market value
$439,800


