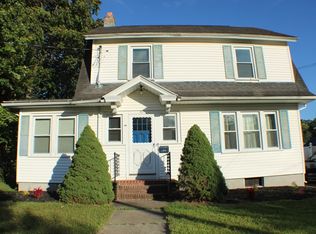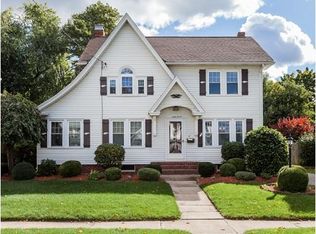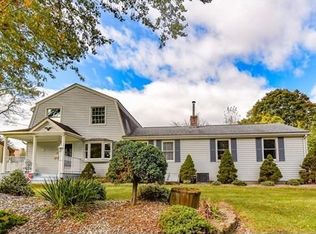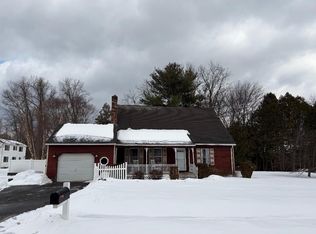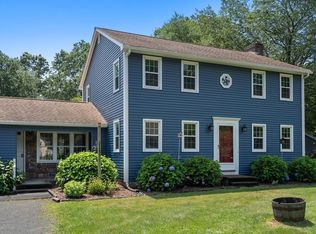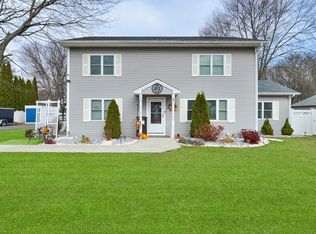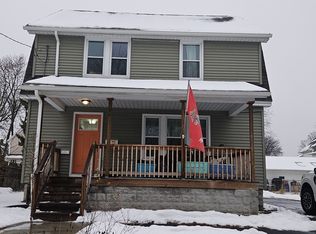This spacious and inviting family home offers 5 bedrooms and 2.5 bathrooms. The large eat in kitchen serves as the heart of the home and includes laundry access and a full bath for added convenience. The main level features a formal dining room, living room, sitting room, welcoming foyer, and a flexible office/playroom with direct access to the outdoor patio. A full bathroom is located on the main and second floors, with a half bath on the third floor. The primary bedroom was expanded into one large room and can easily be reconfigured back into two separate bedrooms if desired. Stay comfortable year round with three heating zones for chilly New England winters and energy efficient mini splits for summer cooling. Includes updated electrical and plumbing. Enjoy the fully fenced yard with a patio, playscape, and a shed/garage used for storage that can be converted back to a garage. This home offers classic charm, modern updates, and flexible living spaces.
For sale
$419,000
57 Reed St, Agawam, MA 01001
5beds
2,148sqft
Est.:
Single Family Residence
Built in 1936
7,200 Square Feet Lot
$420,300 Zestimate®
$195/sqft
$-- HOA
What's special
Laundry accessSitting roomFormal dining roomWelcoming foyerFully fenced yard
- 2 days |
- 1,224 |
- 40 |
Zillow last checked:
Listing updated:
Listed by:
Rebecca Rivera 413-204-1420,
B & B Real Estate 413-535-1001
Source: MLS PIN,MLS#: 73477379
Tour with a local agent
Facts & features
Interior
Bedrooms & bathrooms
- Bedrooms: 5
- Bathrooms: 3
- Full bathrooms: 2
- 1/2 bathrooms: 1
Primary bedroom
- Level: Second
Bedroom 2
- Level: Second
Bedroom 3
- Level: Second
Bedroom 4
- Level: Third
Bedroom 5
- Level: Third
Primary bathroom
- Features: No
Bathroom 1
- Features: Bathroom - Full
- Level: First
Bathroom 2
- Features: Bathroom - Full
- Level: Second
Bathroom 3
- Features: Bathroom - Half
- Level: Third
Dining room
- Level: First
Family room
- Level: First
Kitchen
- Level: First
Living room
- Level: First
Heating
- Baseboard, Natural Gas
Cooling
- Ductless
Appliances
- Included: Gas Water Heater, Oven, Dishwasher, Disposal, Range, Refrigerator, Washer, Dryer
- Laundry: First Floor, Electric Dryer Hookup, Washer Hookup
Features
- Central Vacuum
- Flooring: Wood, Tile, Vinyl
- Has basement: No
- Number of fireplaces: 1
Interior area
- Total structure area: 2,148
- Total interior livable area: 2,148 sqft
- Finished area above ground: 2,148
Property
Parking
- Total spaces: 4
- Parking features: Detached, Paved Drive, Paved
- Garage spaces: 1
- Uncovered spaces: 3
Features
- Patio & porch: Patio
- Exterior features: Patio, Storage, Fenced Yard
- Fencing: Fenced/Enclosed,Fenced
Lot
- Size: 7,200 Square Feet
Details
- Parcel number: M:0J14 B:0008 L:12,2484203
- Zoning: RA1
Construction
Type & style
- Home type: SingleFamily
- Architectural style: Colonial
- Property subtype: Single Family Residence
Materials
- Foundation: Brick/Mortar
Condition
- Year built: 1936
Utilities & green energy
- Electric: 220 Volts
- Sewer: Public Sewer
- Water: Public
- Utilities for property: for Gas Range, for Gas Oven, for Electric Dryer, Washer Hookup
Community & HOA
Community
- Features: Public Transportation, Shopping, Walk/Jog Trails, Medical Facility, Laundromat, Public School
HOA
- Has HOA: No
Location
- Region: Agawam
Financial & listing details
- Price per square foot: $195/sqft
- Tax assessed value: $317,100
- Annual tax amount: $4,642
- Date on market: 2/15/2026
Estimated market value
$420,300
$399,000 - $441,000
$3,415/mo
Price history
Price history
| Date | Event | Price |
|---|---|---|
| 2/15/2026 | Listed for sale | $419,000+102%$195/sqft |
Source: MLS PIN #73477379 Report a problem | ||
| 1/31/2020 | Sold | $207,400-1.2%$97/sqft |
Source: Public Record Report a problem | ||
| 12/26/2019 | Price change | $209,900-4.5%$98/sqft |
Source: Ayre Real Estate Co, Inc. #72599647 Report a problem | ||
| 12/10/2019 | Listed for sale | $219,900$102/sqft |
Source: Ayre Real Estate Co, Inc. #72599647 Report a problem | ||
Public tax history
Public tax history
| Year | Property taxes | Tax assessment |
|---|---|---|
| 2025 | $4,642 +3.1% | $317,100 +2.4% |
| 2024 | $4,502 +4.3% | $309,600 +13.2% |
| 2023 | $4,317 +4.8% | $273,600 +7% |
| 2022 | $4,119 +2.4% | $255,700 +6.8% |
| 2021 | $4,022 -1% | $239,400 +2.5% |
| 2020 | $4,062 +7.2% | $233,600 +2.7% |
| 2019 | $3,788 +4.9% | $227,500 +4.6% |
| 2018 | $3,611 +5.2% | $217,400 +3.3% |
| 2017 | $3,432 +4.8% | $210,400 +4% |
| 2016 | $3,275 +5.3% | $202,400 +2.5% |
| 2015 | $3,109 -1% | $197,500 -1.2% |
| 2014 | $3,140 +0.7% | $199,800 |
| 2013 | $3,117 +0.1% | $199,800 -7.6% |
| 2012 | $3,115 +2.9% | $216,300 |
| 2011 | $3,028 +3.3% | $216,300 -4.5% |
| 2010 | $2,930 +3.1% | $226,400 -3.8% |
| 2009 | $2,841 -3.5% | $235,400 -6.1% |
| 2008 | $2,943 +0.7% | $250,700 +1.4% |
| 2007 | $2,922 +2.2% | $247,200 +3% |
| 2006 | $2,860 +8.2% | $239,900 +22.1% |
| 2005 | $2,643 +7.3% | $196,500 +17.7% |
| 2004 | $2,463 +0.2% | $167,000 |
| 2003 | $2,457 +17.4% | $167,000 +21% |
| 2001 | $2,093 | $138,000 |
Find assessor info on the county website
BuyAbility℠ payment
Est. payment
$2,455/mo
Principal & interest
$1973
Property taxes
$482
Climate risks
Neighborhood: 01001
Nearby schools
GreatSchools rating
- 4/10Roberta G. Doering SchoolGrades: 5-6Distance: 0.1 mi
- 4/10Agawam Junior High SchoolGrades: 7-8Distance: 2.9 mi
- 5/10Agawam High SchoolGrades: 9-12Distance: 1.3 mi
- Loading
- Loading
