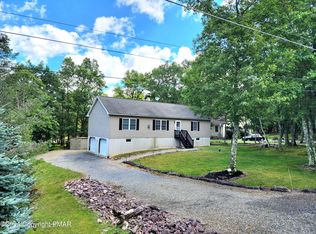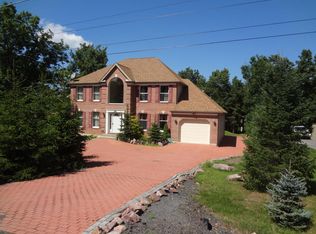Sold for $319,000
$319,000
57 Red Ridge Trl, Albrightsville, PA 18210
3beds
3,120sqft
Single Family Residence
Built in 2005
0.64 Acres Lot
$361,200 Zestimate®
$102/sqft
$2,512 Estimated rent
Home value
$361,200
Estimated sales range
Not available
$2,512/mo
Zestimate® history
Loading...
Owner options
Explore your selling options
What's special
This is the extraordinary home you've been waiting for that has it all. Feel welcome the moment you open the door. Enjoy the convenience of Mostly 1 floor living in this lovely 4 bedroom ranch/ Colonial home situated on a cul de sac in Penn Forest Township! Step inside to admire the open Floor plan. 3 bedrooms and 2 baths accompany the first floor with a family room, living room, dining room, and kitchen. The stone fireplace is in the heart of the home and the 4th Bedroom and walk-in closet is on the second level with additional attic space. The back yard deck is relaxing and the yard is fenced. Don't miss out on the opportunity to call this exceptional property home. This house is located in a community with 5 lakes, 2 pools, a clubhouse and so much more. With over 3000 sq feet of living space. This home will not disappoint.
57 Red ridge Trail Albrightsville, PA $329,000.
Zillow last checked: 8 hours ago
Listing updated: May 20, 2024 at 08:11am
Listed by:
Lisa G. Vukovic 570-578-9039,
Weichert Realtors
Bought with:
nonmember
NON MBR Office
Source: GLVR,MLS#: 733033 Originating MLS: Lehigh Valley MLS
Originating MLS: Lehigh Valley MLS
Facts & features
Interior
Bedrooms & bathrooms
- Bedrooms: 3
- Bathrooms: 3
- Full bathrooms: 3
Heating
- Baseboard, Electric, Propane
Cooling
- Ceiling Fan(s), Wall/Window Unit(s)
Appliances
- Included: Dishwasher, Electric Dryer, Electric Oven, Electric Range, Electric Water Heater, Microwave, Refrigerator, Water Softener Owned, Washer
- Laundry: Electric Dryer Hookup, Main Level
Features
- Attic, Cathedral Ceiling(s), Dining Area, Separate/Formal Dining Room, High Ceilings, Jetted Tub, Storage, Vaulted Ceiling(s), Walk-In Closet(s)
- Flooring: Carpet, Laminate, Linoleum, Resilient, Softwood, Tile, Vinyl
- Basement: Crawl Space
- Has fireplace: Yes
- Fireplace features: Living Room
Interior area
- Total interior livable area: 3,120 sqft
- Finished area above ground: 3,120
- Finished area below ground: 0
Property
Parking
- Total spaces: 1
- Parking features: No Garage, Off Street
- Garage spaces: 1
Features
- Levels: One
- Stories: 1
- Exterior features: Propane Tank - Leased
- Has spa: Yes
Lot
- Size: 0.64 Acres
- Features: Cul-De-Sac
Details
- Parcel number: @A51N1409
- Zoning: R1
- Special conditions: None
Construction
Type & style
- Home type: SingleFamily
- Architectural style: Colonial,Ranch
- Property subtype: Single Family Residence
Materials
- Vinyl Siding
- Roof: Asphalt,Fiberglass
Condition
- Unknown
- Year built: 2005
Utilities & green energy
- Sewer: Septic Tank
- Water: Well
Community & neighborhood
Location
- Region: Albrightsville
- Subdivision: Indian Mountain Lake
HOA & financial
HOA
- Has HOA: Yes
- HOA fee: $1,240 annually
Other
Other facts
- Listing terms: Cash,Conventional,FHA,USDA Loan,VA Loan
- Ownership type: Fee Simple
Price history
| Date | Event | Price |
|---|---|---|
| 5/17/2024 | Sold | $319,000-3%$102/sqft |
Source: | ||
| 3/21/2024 | Pending sale | $329,000$105/sqft |
Source: | ||
| 2/16/2024 | Listed for sale | $329,000+119.3%$105/sqft |
Source: PMAR #PM-112847 Report a problem | ||
| 10/16/2017 | Sold | $150,000+605.9%$48/sqft |
Source: PMAR #PM-49672 Report a problem | ||
| 5/20/2005 | Sold | $21,250$7/sqft |
Source: Public Record Report a problem | ||
Public tax history
| Year | Property taxes | Tax assessment |
|---|---|---|
| 2025 | $5,303 +5.1% | $86,200 |
| 2024 | $5,044 +1.3% | $86,200 |
| 2023 | $4,980 | $86,200 |
Find assessor info on the county website
Neighborhood: 18210
Nearby schools
GreatSchools rating
- 6/10Penn/Kidder CampusGrades: PK-8Distance: 3.9 mi
- 5/10Jim Thorpe Area Senior High SchoolGrades: 9-12Distance: 13.1 mi
Schools provided by the listing agent
- District: Jim Thorpe
Source: GLVR. This data may not be complete. We recommend contacting the local school district to confirm school assignments for this home.
Get pre-qualified for a loan
At Zillow Home Loans, we can pre-qualify you in as little as 5 minutes with no impact to your credit score.An equal housing lender. NMLS #10287.
Sell with ease on Zillow
Get a Zillow Showcase℠ listing at no additional cost and you could sell for —faster.
$361,200
2% more+$7,224
With Zillow Showcase(estimated)$368,424

