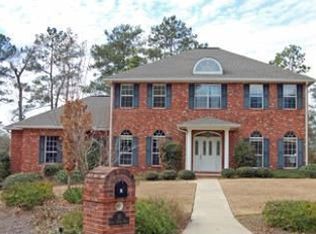This Trailwood home with lake views is hitting the market for the first time! Located on a large, private corner lot, this stunner features 4 bedrooms & 3 full baths with 9 & 10 ft ceilings. The home has been meticulously maintained and updated! The inviting entryway leads you to a great room & dining room with beautiful hardwoods. Don't miss the roomy kitchen filled with everything you need: ample cabinets, work island and breakfast area. The master bath has been updated and includes a gorgeous tiled shower, separate vanities & huge tub! 2 bedrooms have connecting Jack-and-Jill bathroom. There is no shortage of storage! Other noteworthy details include a gas fireplace and water heater, crown molding, attractive arched entryways, built-ins, WIFI- controlled irrigation system,
This property is off market, which means it's not currently listed for sale or rent on Zillow. This may be different from what's available on other websites or public sources.
