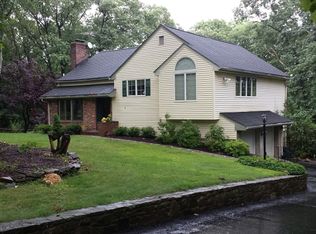Your sanctuary on the hill has arrived! Come see for yourself this move-in ready, raised ranch with almost 2800sqft of living space sitting atop a peaceful 1 acre wooded lot with minimal maintenance! Step inside to find a cozy wood burning fireplace in the center of the leisure room. Around the bend through the glass double doors you'll find the ideal office space, tucked away quietly in the back w/ access to the first floor full bath & nearby laundry room. Continue upstairs to find a giant kitchen overlooking the serene back yard & patio. Stainless steel appliances, granite countertops & beautiful light cabinetry w/ tons of storage. Open concept dining, living & family rooms make for an ideal entertaining space. 3 beds, including the master w/ full bath and hallway full bath complete the tour! A must see!
This property is off market, which means it's not currently listed for sale or rent on Zillow. This may be different from what's available on other websites or public sources.
