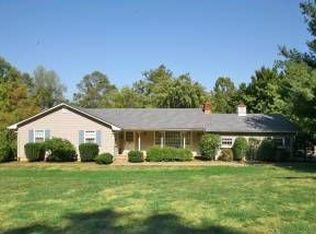Closed
$900,000
57 Raven Rock Rd, Delaware Twp., NJ 08559
2beds
3baths
--sqft
Single Family Residence
Built in 1987
4.38 Acres Lot
$947,400 Zestimate®
$--/sqft
$4,949 Estimated rent
Home value
$947,400
$853,000 - $1.06M
$4,949/mo
Zestimate® history
Loading...
Owner options
Explore your selling options
What's special
Zillow last checked: February 15, 2026 at 11:15pm
Listing updated: May 01, 2025 at 09:27am
Listed by:
Beth Steffanelli 609-397-1974,
Callaway Henderson Sotheby's Ir
Bought with:
Beth Steffanelli
Callaway Henderson Sotheby's Ir
Source: GSMLS,MLS#: 3932718
Facts & features
Price history
| Date | Event | Price |
|---|---|---|
| 5/1/2025 | Sold | $900,000-4.8% |
Source: | ||
| 3/25/2025 | Pending sale | $945,000 |
Source: | ||
| 3/19/2025 | Contingent | $945,000 |
Source: | ||
| 2/27/2025 | Listed for sale | $945,000 |
Source: | ||
| 2/17/2025 | Listing removed | $945,000 |
Source: | ||
Public tax history
| Year | Property taxes | Tax assessment |
|---|---|---|
| 2025 | $13,258 | $482,300 |
| 2024 | $13,258 +2.7% | $482,300 |
| 2023 | $12,916 +3% | $482,300 |
Find assessor info on the county website
Neighborhood: 08559
Nearby schools
GreatSchools rating
- 6/10Delaware Twp No 1Grades: PK-8Distance: 3.9 mi
- 6/10Hunterdon Central High SchoolGrades: 9-12Distance: 10.2 mi
Get a cash offer in 3 minutes
Find out how much your home could sell for in as little as 3 minutes with a no-obligation cash offer.
Estimated market value$947,400
Get a cash offer in 3 minutes
Find out how much your home could sell for in as little as 3 minutes with a no-obligation cash offer.
Estimated market value
$947,400
