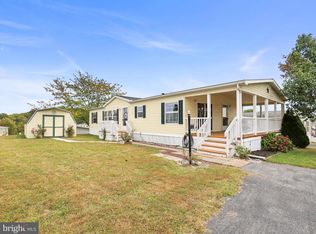Move-in ready one floor living at it's best with breath taking views. This home features an open concept. No need to give up on space. This home has over 1900 sq.ft. Low maintenance lifestyle with plenty of room. Conveniently located close to shopping and dining . 3 spacious bedrooms, 2 full baths. The master bedroom with vaulted ceilings has a soaking jetted tub, separate shower, new carpet and new luxury vinyl plank flooring in the master bath. Master has a walk-in closet. All new carpet through out the home. The kitchen features a huge center island with breakfast bar and plenty of counter and cabinet space. All appliances are included. The Family Room features a wood burning fireplace and access to the Sun/Florida room. There is even a third living space that can be used as an office or den for the kids. Sit out on the enclosed deck and watch the sunrise while the birds are chirping away. New water heater. New insulated heat tape to insulate pipes. Call to schedule your showing today. This one won't last.
This property is off market, which means it's not currently listed for sale or rent on Zillow. This may be different from what's available on other websites or public sources.

