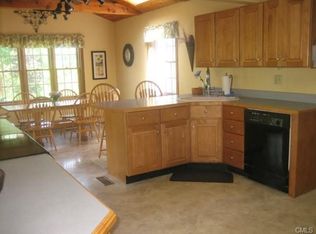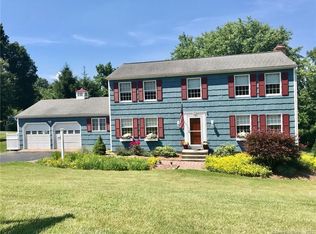Pristine condition, fully updated colonial in the highly sought after Chimney Heights neighborhood. With only ONE OWNER, this 4 bedroom, 2 1/2 bath home is a dream come true. The main floor shows a formal living room and dining room, a family room with bay window, fireplace and beautiful built-in shelving. The kitchen is equipped with all stainless steel GE Profile appliances, granite counters and tile floor. There is also a mudroom area and laundry room right off the kitchen. On the upper level you will find a gorgeous master bedroom with full bath and plenty of closet space with an extra walk-in closet in the hall. The other 3 bedrooms are spacious, light and bright with a 2nd full bath. The basement is partially finished with plenty of room for storage. Next step foot outside to your own private retreat where you will find the custom built sunroom from The Barnyard and stamped concrete patio with built-in gas firepit. Hurry this home won't last long.
This property is off market, which means it's not currently listed for sale or rent on Zillow. This may be different from what's available on other websites or public sources.

