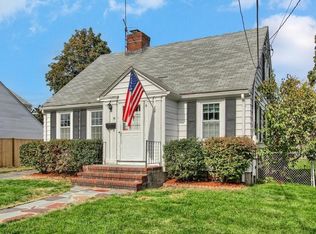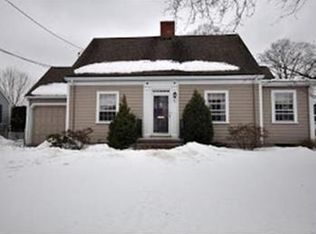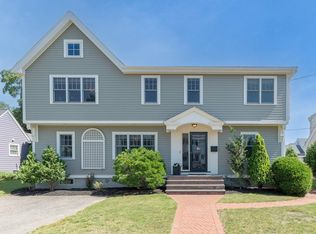This dignified home is situated on a premier flat landscaped lot located in prestigious Kelwyn Manor nestled between Cambridge and Spy Pond. Minutes to the bike path and Alewife. Distinct 4 bed 3 bath 2500+ sqft sophisticated home boasts a superior kitchen complete with Viking stove, double oven and grand granite center island. Elegant kitchen opens up into spacious living room over looking beautiful fenced in backyard. A playroom/ study and w/d is adjacent to kitchen. Entertain in a robust dining room complete with gas fireplace and Swarovski chandeliers. Step down into a private office. Full bathroom downstairs. 2 bathrooms & 4 bedrooms upstairs. Exstensive master with double skylights, cathedral ceiling, transom window, relaxing ensuite with deep Jacuzzi tub, grand lighting and oversized shower. Enter your backyard through a cathedral ceiling sunroom. Ideal floorplan. This is an impeccable home. Just turn the key and enter through a blueberry door. OH Thursday 6/28 5-6:30
This property is off market, which means it's not currently listed for sale or rent on Zillow. This may be different from what's available on other websites or public sources.


