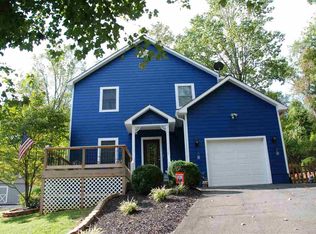Closed
$415,000
57 Pounding Branch Rd, Afton, VA 22920
3beds
1,559sqft
Single Family Residence
Built in 2005
1.16 Acres Lot
$460,300 Zestimate®
$266/sqft
$2,470 Estimated rent
Home value
$460,300
$437,000 - $483,000
$2,470/mo
Zestimate® history
Loading...
Owner options
Explore your selling options
What's special
Affordable move in ready home or turnkey investment property right off 151. 3 bedroom 2.5 bath with an attached and detached garages with greenhouse for additional storage/gardening. Main floor boasts 9' ceilings and hardwood floors. Open and inviting living room with gas fireplace that flows to the kitchen featuring granite counters, dishwasher, gas stove, and island. Dining area enjoys built in storage and connectivity to the side yard. Powder room is conveniently tucked off to the side by the garage entrance. Attached garage is currently used as a game room with pool table but could easily serve as a garage once again for the next owner. Upstairs enjoy spacious primary with en suite bath and walk in closet. Two more bedrooms, hall bath, and laundry closet round out the second floor. Outdoor features include mountain views from the front porch, fenced area for pets, fire pit, and room to garden. Practically across the street from art studio and craft breweries/distilleries/vineyards for which our area is famous. 25 minutes to Charlottesville makes it easy commuting distance as well. The perfect location to live or play. Currently an active airbnb so no drivebys please and only showings by appointment.
Zillow last checked: 8 hours ago
Listing updated: November 07, 2025 at 06:41pm
Listed by:
SYDNEY ROBERTSON 434-284-0694,
LORING WOODRIFF REAL ESTATE ASSOCIATES
Bought with:
SYDNEY ROBERTSON, 0225211572
LORING WOODRIFF REAL ESTATE ASSOCIATES
Source: CAAR,MLS#: 661726 Originating MLS: Charlottesville Area Association of Realtors
Originating MLS: Charlottesville Area Association of Realtors
Facts & features
Interior
Bedrooms & bathrooms
- Bedrooms: 3
- Bathrooms: 3
- Full bathrooms: 2
- 1/2 bathrooms: 1
- Main level bathrooms: 1
Primary bedroom
- Level: Second
Bedroom
- Level: Second
Primary bathroom
- Level: Second
Bathroom
- Level: Second
Dining room
- Level: First
Half bath
- Level: First
Kitchen
- Level: First
Living room
- Level: First
Heating
- Central, Heat Pump
Cooling
- Central Air, Heat Pump
Appliances
- Included: Dishwasher, Gas Range, Microwave, Refrigerator, Dryer, Washer
Features
- Walk-In Closet(s), Kitchen Island
- Flooring: Carpet, Ceramic Tile, Hardwood
- Has basement: No
- Number of fireplaces: 1
- Fireplace features: One, Gas Log
Interior area
- Total structure area: 1,955
- Total interior livable area: 1,559 sqft
- Finished area above ground: 1,559
- Finished area below ground: 0
Property
Parking
- Total spaces: 1
- Parking features: Attached, Garage Faces Front, Garage
- Attached garage spaces: 1
Features
- Levels: Two
- Stories: 2
- Patio & porch: Front Porch, Porch
- Exterior features: Fence
- Fencing: Partial
Lot
- Size: 1.16 Acres
- Features: Open Lot
Details
- Parcel number: 6 A 159A
- Zoning description: 2-SINGLE FAMILY SUBUR
Construction
Type & style
- Home type: SingleFamily
- Architectural style: Traditional
- Property subtype: Single Family Residence
Materials
- Stick Built, Vinyl Siding
- Foundation: Poured
- Roof: Composition,Shingle
Condition
- New construction: No
- Year built: 2005
Utilities & green energy
- Water: Private, Well
- Utilities for property: Fiber Optic Available
Community & neighborhood
Security
- Security features: Surveillance System
Location
- Region: Afton
- Subdivision: NONE
Price history
| Date | Event | Price |
|---|---|---|
| 11/7/2025 | Sold | $415,000-12.6%$266/sqft |
Source: | ||
| 9/25/2025 | Pending sale | $475,000$305/sqft |
Source: | ||
| 5/6/2025 | Price change | $475,000-2.1%$305/sqft |
Source: | ||
| 3/18/2025 | Listed for sale | $485,000+20.9%$311/sqft |
Source: | ||
| 7/15/2022 | Sold | $401,000+2.8%$257/sqft |
Source: Public Record Report a problem | ||
Public tax history
| Year | Property taxes | Tax assessment |
|---|---|---|
| 2023 | $2,072 | $318,700 |
| 2022 | $2,072 +12.4% | $318,700 +24.5% |
| 2021 | $1,842 -0.4% | $255,900 -0.4% |
Find assessor info on the county website
Neighborhood: 22920
Nearby schools
GreatSchools rating
- 7/10Rockfish River Elementary SchoolGrades: PK-5Distance: 1.2 mi
- 8/10Nelson Middle SchoolGrades: 6-8Distance: 16.1 mi
- 4/10Nelson County High SchoolGrades: 9-12Distance: 16.2 mi
Schools provided by the listing agent
- Elementary: Rockfish
- Middle: Nelson
- High: Nelson
Source: CAAR. This data may not be complete. We recommend contacting the local school district to confirm school assignments for this home.
Get pre-qualified for a loan
At Zillow Home Loans, we can pre-qualify you in as little as 5 minutes with no impact to your credit score.An equal housing lender. NMLS #10287.
Sell for more on Zillow
Get a Zillow Showcase℠ listing at no additional cost and you could sell for .
$460,300
2% more+$9,206
With Zillow Showcase(estimated)$469,506
