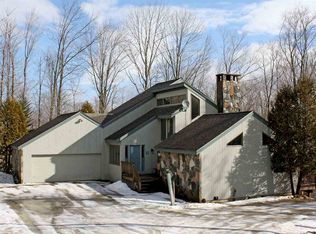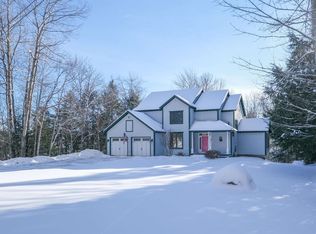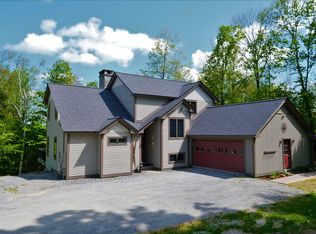Near Okemo Base Area! This mountain home is just minutes to the Okemo Base Area and located off of Okemo Ridge Road. Current owners grand-kids walk back and forth to the slopes. This neighborhood is coveted for its convenience. This four bedroom and four bathroom home has so much space for family and friends to gather throughout the seasons. Cook in the updated galley kitchen and cozy up in the living room with a stunning wood-burning field-stone fireplace. There is space for everyone, two mud rooms and a lower den make this ski home unlike any other. Hang out on the large deck and soak in the serene Vermont surroundings. Located on 1.65 acres, this home has a great amount of outdoor space and privacy. Close to the Ludlow Village and in an ideal location for skiing, snowboarding, mountain biking, hiking and more on Okemo Mountain.
This property is off market, which means it's not currently listed for sale or rent on Zillow. This may be different from what's available on other websites or public sources.


