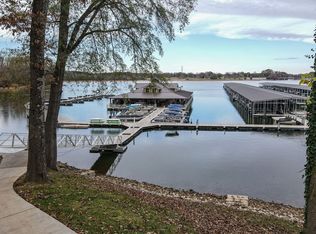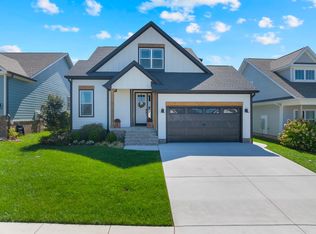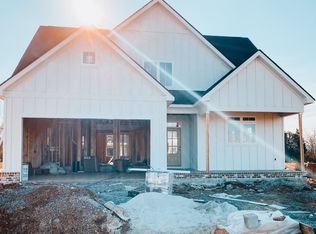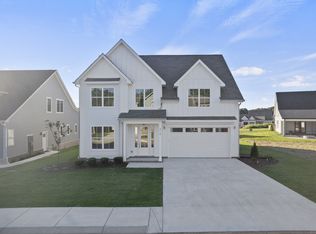Closed
$424,900
57 Pontoon Pl, Winchester, TN 37398
2beds
1,423sqft
Single Family Residence, Residential
Built in 2021
5,662.8 Square Feet Lot
$439,500 Zestimate®
$299/sqft
$1,857 Estimated rent
Home value
$439,500
$409,000 - $475,000
$1,857/mo
Zestimate® history
Loading...
Owner options
Explore your selling options
What's special
Price Improvement!This rare Gem in Twin Creeks has two full bedrooms and two full baths on one level. It is located at Tim's Ford Lake in Winchester, Tennessee. This home has custom front steps and high-end finishes throughout. The kitchen boasts stainless steel appliances and custom cabinets. The great room features a stone fireplace and looks out on a custom screened-in porch. The gated Community includes three pools, firepits, a clubhouse, walking trails, boat slips, an event venue, concerts, a marina, an on-site waterfront restaurant, a community, and a general store. It is not just a lake home; it's a lifestyle.
Zillow last checked: 8 hours ago
Listing updated: May 08, 2025 at 07:29am
Listing Provided by:
Susan Bryant 615-305-5402,
Keller Williams Realty Nashville/Franklin
Bought with:
Karen Russell, 332823
Partners Real Estate, LLC
Source: RealTracs MLS as distributed by MLS GRID,MLS#: 2778662
Facts & features
Interior
Bedrooms & bathrooms
- Bedrooms: 2
- Bathrooms: 2
- Full bathrooms: 2
- Main level bedrooms: 2
Bedroom 1
- Features: Extra Large Closet
- Level: Extra Large Closet
- Area: 144 Square Feet
- Dimensions: 12x12
Bedroom 2
- Features: Walk-In Closet(s)
- Level: Walk-In Closet(s)
- Area: 280 Square Feet
- Dimensions: 14x20
Heating
- Central
Cooling
- Central Air
Appliances
- Included: Built-In Electric Oven, Cooktop, Dishwasher, Disposal
- Laundry: Electric Dryer Hookup, Washer Hookup
Features
- Entrance Foyer, Open Floorplan, Primary Bedroom Main Floor
- Flooring: Carpet, Wood
- Basement: Crawl Space
- Number of fireplaces: 1
- Fireplace features: Great Room
Interior area
- Total structure area: 1,423
- Total interior livable area: 1,423 sqft
- Finished area above ground: 1,423
Property
Parking
- Total spaces: 2
- Parking features: Garage Door Opener, Garage Faces Front
- Attached garage spaces: 2
Accessibility
- Accessibility features: Accessible Approach with Ramp
Features
- Levels: One
- Stories: 1
- Patio & porch: Patio, Covered
- Pool features: Association
Lot
- Size: 5,662 sqft
- Dimensions: 52 x 104.05
- Features: Level
Details
- Parcel number: 065P B 02800 000
- Special conditions: Standard
Construction
Type & style
- Home type: SingleFamily
- Architectural style: Cape Cod
- Property subtype: Single Family Residence, Residential
Materials
- Masonite
- Roof: Shingle
Condition
- New construction: No
- Year built: 2021
Utilities & green energy
- Sewer: Public Sewer
- Water: Public
- Utilities for property: Water Available
Community & neighborhood
Location
- Region: Winchester
- Subdivision: Twin Creeks Village Ph Xi
HOA & financial
HOA
- Has HOA: Yes
- HOA fee: $165 monthly
- Amenities included: Clubhouse, Gated, Pool
- Services included: Maintenance Grounds, Recreation Facilities
- Second HOA fee: $200 one time
Price history
| Date | Event | Price |
|---|---|---|
| 5/7/2025 | Sold | $424,900-7.6%$299/sqft |
Source: | ||
| 4/17/2025 | Pending sale | $459,900$323/sqft |
Source: | ||
| 1/29/2025 | Price change | $459,900-1.1%$323/sqft |
Source: | ||
| 1/16/2025 | Listed for sale | $465,000$327/sqft |
Source: | ||
| 12/6/2024 | Listing removed | $465,000$327/sqft |
Source: | ||
Public tax history
| Year | Property taxes | Tax assessment |
|---|---|---|
| 2025 | $2,311 | $89,900 |
| 2024 | $2,311 +49.8% | $89,900 +0.1% |
| 2023 | $1,543 +3% | $89,775 |
Find assessor info on the county website
Neighborhood: 37398
Nearby schools
GreatSchools rating
- 5/10Clark Memorial SchoolGrades: PK-5Distance: 0.9 mi
- 4/10North Middle SchoolGrades: 6-8Distance: 2.9 mi
- 4/10Franklin Co High SchoolGrades: 9-12Distance: 2.5 mi
Schools provided by the listing agent
- Elementary: Clark Memorial School
- Middle: North Middle School
- High: Franklin Co High School
Source: RealTracs MLS as distributed by MLS GRID. This data may not be complete. We recommend contacting the local school district to confirm school assignments for this home.

Get pre-qualified for a loan
At Zillow Home Loans, we can pre-qualify you in as little as 5 minutes with no impact to your credit score.An equal housing lender. NMLS #10287.



