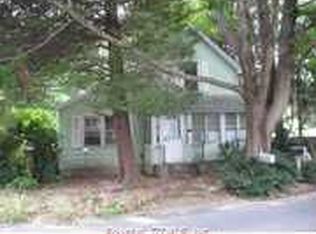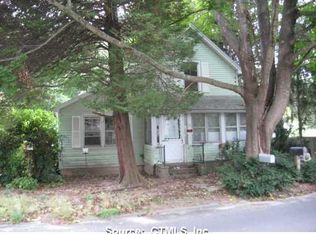Sold for $285,000 on 09/13/23
$285,000
57 Pond Meadow Road, Essex, CT 06442
4beds
1,536sqft
Single Family Residence
Built in 1900
0.34 Acres Lot
$382,400 Zestimate®
$186/sqft
$2,618 Estimated rent
Home value
$382,400
$356,000 - $413,000
$2,618/mo
Zestimate® history
Loading...
Owner options
Explore your selling options
What's special
Charming colonial home has a lot of potential! The four bedrooms provide ample space for a growing family or for guests. The hardwood floors in the formal living room and dining room adding a nice touch to the interior. The possibility of creating a large kitchen and adding a bathroom on the first floor is definitely appealing, providing more convenience and functionality to the home. The formal dining room and living room offer great spaces for entertaining guests or enjoying family gatherings. The idea of expanding the kitchen from an adjacent sitting room is a fantastic way to increase the kitchen's size and create an open and inviting atmosphere. Alternatively, maintaining the home's charming character and layout can also be an attractive option. The second floor with its four bedrooms offers flexibility in how the rooms can be utilized. The notion of transforming two of the bedrooms into a fabulous primary suite, giving an additional bathroom and walk in closest would finish the second floor. Having a fresh exterior paint job, newer 5 yr old roof and having many years to come on all the mechanicals leave a worry free home with strong bones to make your own. Overall, this colonial home seems like a wonderful place with plenty of possibilities for customization and enjoyment. Take a peek inside and see all the charm it holds.
Zillow last checked: 8 hours ago
Listing updated: September 13, 2023 at 12:35pm
Listed by:
Teri Lewis 860-227-7913,
William Pitt Sotheby's Int'l 860-767-7488
Bought with:
Lynn Lehrman, REB.0759003
Re/Max Valley Shore
Source: Smart MLS,MLS#: 170588884
Facts & features
Interior
Bedrooms & bathrooms
- Bedrooms: 4
- Bathrooms: 1
- Full bathrooms: 1
Primary bedroom
- Level: Upper
Bedroom
- Level: Upper
Bedroom
- Level: Upper
Bedroom
- Level: Upper
Bathroom
- Features: Tub w/Shower
- Level: Upper
Dining room
- Features: Hardwood Floor
- Level: Main
Family room
- Features: Hardwood Floor
- Level: Main
Kitchen
- Level: Main
Living room
- Features: Hardwood Floor
- Level: Main
Heating
- Baseboard, Oil
Cooling
- Ceiling Fan(s)
Appliances
- Included: Electric Range, Washer, Dryer, Water Heater
- Laundry: Lower Level
Features
- Basement: Full,Unfinished,Concrete
- Attic: Access Via Hatch
- Has fireplace: No
Interior area
- Total structure area: 1,536
- Total interior livable area: 1,536 sqft
- Finished area above ground: 1,536
Property
Parking
- Parking features: Driveway, Paved, Asphalt
- Has uncovered spaces: Yes
Features
- Patio & porch: Porch
Lot
- Size: 0.34 Acres
- Features: Dry
Details
- Parcel number: 987569
- Zoning: RU
Construction
Type & style
- Home type: SingleFamily
- Architectural style: Georgian Colonial
- Property subtype: Single Family Residence
Materials
- Wood Siding
- Foundation: Stone
- Roof: Asphalt
Condition
- New construction: No
- Year built: 1900
Utilities & green energy
- Sewer: Septic Tank
- Water: Well
Community & neighborhood
Location
- Region: Ivoryton
- Subdivision: Ivoryton
Price history
| Date | Event | Price |
|---|---|---|
| 9/13/2023 | Sold | $285,000+5.9%$186/sqft |
Source: | ||
| 9/5/2023 | Pending sale | $269,000$175/sqft |
Source: | ||
| 8/4/2023 | Listed for sale | $269,000+9.5%$175/sqft |
Source: | ||
| 7/20/2023 | Sold | $245,750+227.7%$160/sqft |
Source: Public Record | ||
| 4/9/1987 | Sold | $75,000$49/sqft |
Source: Public Record | ||
Public tax history
| Year | Property taxes | Tax assessment |
|---|---|---|
| 2025 | $3,810 +11% | $204,500 +7.5% |
| 2024 | $3,433 -3.1% | $190,200 +21.3% |
| 2023 | $3,542 -0.3% | $156,800 |
Find assessor info on the county website
Neighborhood: 06442
Nearby schools
GreatSchools rating
- 6/10Essex Elementary SchoolGrades: PK-6Distance: 1.9 mi
- 3/10John Winthrop Middle SchoolGrades: 6-8Distance: 1.9 mi
- 7/10Valley Regional High SchoolGrades: 9-12Distance: 2.1 mi

Get pre-qualified for a loan
At Zillow Home Loans, we can pre-qualify you in as little as 5 minutes with no impact to your credit score.An equal housing lender. NMLS #10287.
Sell for more on Zillow
Get a free Zillow Showcase℠ listing and you could sell for .
$382,400
2% more+ $7,648
With Zillow Showcase(estimated)
$390,048
