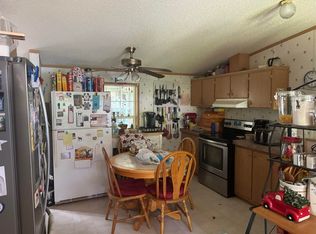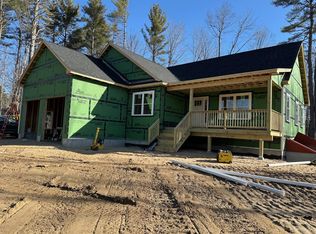MUST SEE! First floor living with a large living room, dining room and master suite with half bath plus an area that can be used for office or use your imagination. Rooms upstairs for storage or possible expansion. Beach rights. Trash pickup. Quiet neighborhood. Walk to beach. Vaulted ceilings. 8x8 storage shed. 4 car parking. Two story garage with 10 ft high double doors and cement floors with electric hooked up and separate breaker panel. Needs work, priced to sell so you can make this your own!
This property is off market, which means it's not currently listed for sale or rent on Zillow. This may be different from what's available on other websites or public sources.


