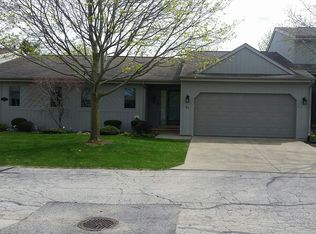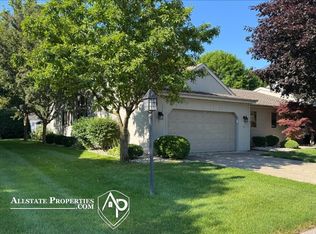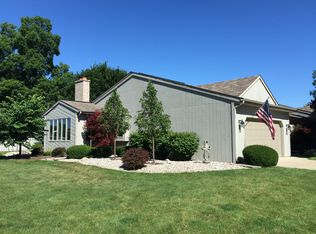Sold for $260,000 on 07/02/24
$260,000
57 Pine Grove Dr, Frankenmuth, MI 48734
3beds
2,174sqft
Condominium
Built in 1996
-- sqft lot
$293,100 Zestimate®
$120/sqft
$2,170 Estimated rent
Home value
$293,100
$191,000 - $451,000
$2,170/mo
Zestimate® history
Loading...
Owner options
Explore your selling options
What's special
Bring your pickiest buyer to this pristine Pine Grove condo with a plethora of updates! Engineered hardwood floors flow on the main level giving you the hardwood look you love with extra durability. The dining room with soaring ceiling and kitchen overlook the private Trex deck and green space, inviting the outdoors in with an abundance of natural light! The updated kitchen has solid cabinets, granite counters and ceramic backsplash with L-shaped island and stainless appliances. The ultimate entertaining space is the finished basement with egress, featuring a full bath by Hutchinson Interiors, with a custom tiled walk-in shower, streak-free glass door, quartz vanity, and tiled floor, separating this unit from others! Upstairs, find three spacious bedrooms with a primary en suite bathroom and double walk-in closets. The two-car garage is like an extension of the home with warrantied epoxy floors by One Day Custom Floors. Stress-free condo living with bonus upgrades such as the high-efficiency furnace and AC (2018), gas water heater, energy-efficient blown-in insulation in attic, and convenient first-floor laundry! There are too many positives to pass this one up at the end of Pine Grove Drive!
Zillow last checked: 8 hours ago
Listing updated: August 05, 2025 at 04:15pm
Listed by:
Rachel M Opperman Clark 989-385-1959,
Knockout Real Estate
Bought with:
Andrew J Keller, 6501404870
Knockout Real Estate
Source: Realcomp II,MLS#: 20240038522
Facts & features
Interior
Bedrooms & bathrooms
- Bedrooms: 3
- Bathrooms: 4
- Full bathrooms: 3
- 1/2 bathrooms: 1
Heating
- Forced Air, Natural Gas
Cooling
- Ceiling Fans, Central Air
Appliances
- Included: Dishwasher, Free Standing Electric Range, Microwave
- Laundry: Laundry Room
Features
- Windows: Egress Windows
- Basement: Finished,Partial
- Has fireplace: No
Interior area
- Total interior livable area: 2,174 sqft
- Finished area above ground: 1,632
- Finished area below ground: 542
Property
Parking
- Total spaces: 2
- Parking features: Two Car Garage, Attached, Electricityin Garage
- Attached garage spaces: 2
Features
- Levels: Two
- Stories: 2
- Entry location: GroundLevelwSteps
- Patio & porch: Deck, Porch
- Pool features: None
Details
- Parcel number: 03116221429833
- Special conditions: Short Sale No,Standard
Construction
Type & style
- Home type: Condo
- Architectural style: Traditional
- Property subtype: Condominium
Materials
- Wood Siding
- Foundation: Basement, Crawl Space, Poured
- Roof: Asphalt
Condition
- New construction: No
- Year built: 1996
- Major remodel year: 2018
Utilities & green energy
- Sewer: Public Sewer
- Water: Public
Community & neighborhood
Location
- Region: Frankenmuth
- Subdivision: GROVELAND PARK NO 3 CONDO NO 25
HOA & financial
HOA
- Has HOA: Yes
- HOA fee: $265 monthly
- Services included: Maintenance Grounds, Maintenance Structure, Snow Removal
Other
Other facts
- Listing agreement: Exclusive Right To Sell
- Listing terms: Cash,Conventional
Price history
| Date | Event | Price |
|---|---|---|
| 7/2/2024 | Sold | $260,000-3.7%$120/sqft |
Source: | ||
| 6/19/2024 | Pending sale | $269,900$124/sqft |
Source: | ||
| 6/4/2024 | Listed for sale | $269,900+55.6%$124/sqft |
Source: | ||
| 3/24/2021 | Listing removed | -- |
Source: Owner | ||
| 2/22/2018 | Sold | $173,500-2.8%$80/sqft |
Source: Public Record | ||
Public tax history
| Year | Property taxes | Tax assessment |
|---|---|---|
| 2024 | $3,484 +6.3% | $112,600 +0.1% |
| 2023 | $3,276 | $112,500 +23.2% |
| 2022 | -- | $91,300 -2.1% |
Find assessor info on the county website
Neighborhood: 48734
Nearby schools
GreatSchools rating
- 9/10Lorenz C. List SchoolGrades: PK-4Distance: 0.9 mi
- 7/10E.F. Rittmueller Middle SchoolGrades: 5-8Distance: 1.1 mi
- 8/10Frankenmuth High SchoolGrades: 9-12Distance: 0.8 mi

Get pre-qualified for a loan
At Zillow Home Loans, we can pre-qualify you in as little as 5 minutes with no impact to your credit score.An equal housing lender. NMLS #10287.
Sell for more on Zillow
Get a free Zillow Showcase℠ listing and you could sell for .
$293,100
2% more+ $5,862
With Zillow Showcase(estimated)
$298,962

