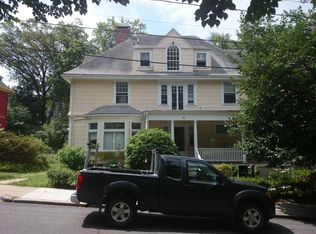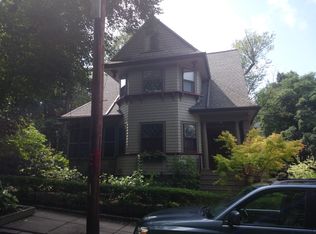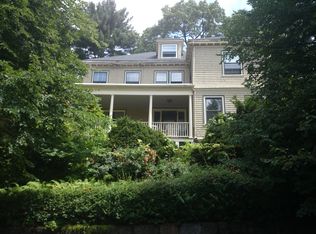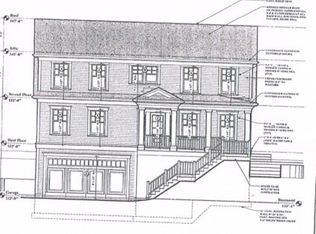A rare gem! This elegant late Victorian home was built with the quality and craftsmanship of a bygone era. Set on beloved Peter Parley Rd. in the Parkside neighborhood, just a half mile from Green St. T and Centre St. shops & restaurants. Features rich woodwork, oak floors, wainscoting, built-in china cabinet, leaded glass, original diamond-patterned windows, lovely wedding staircase, 5 window seats, and two fireplaces. The kitchen has 3 pantries & vintage patchwork linoleum floor. 1st floor offers multiple sitting areas with great flow for entertaining. 2nd fl. has 4 large bedrooms with walk-in closets and a full bath. The 3rd floor has a 5th bedroom, 2 large closets and raw attic space for expansion. Updated systems. Insulated. New roof and fresh exterior/ interior paint. Plenty of room to add additional baths. The home has a cozy screen porch off the dining room, a professionally landscaped front and side yard, and a large deck, nestled beside an outcropping of puddingstone.
This property is off market, which means it's not currently listed for sale or rent on Zillow. This may be different from what's available on other websites or public sources.



